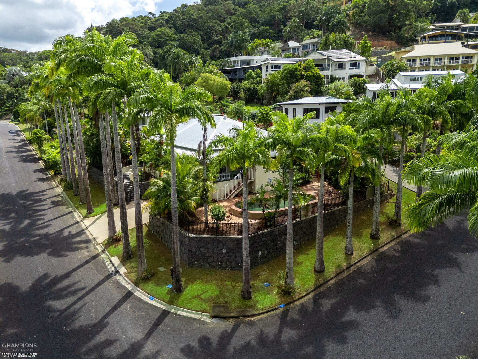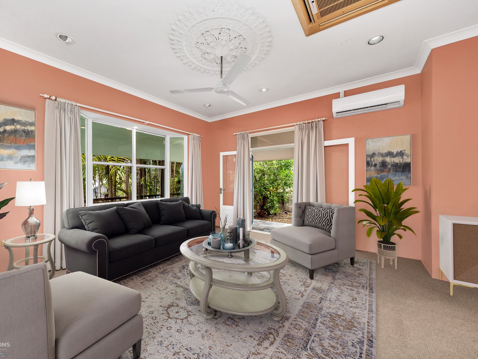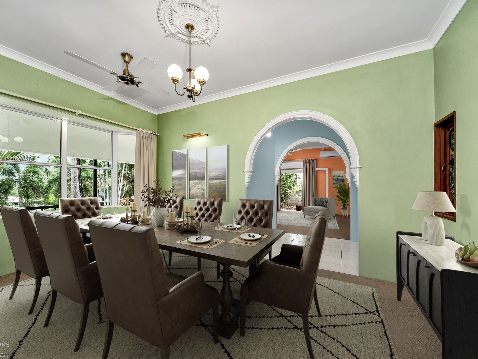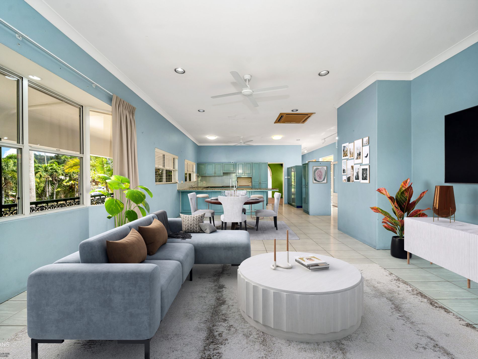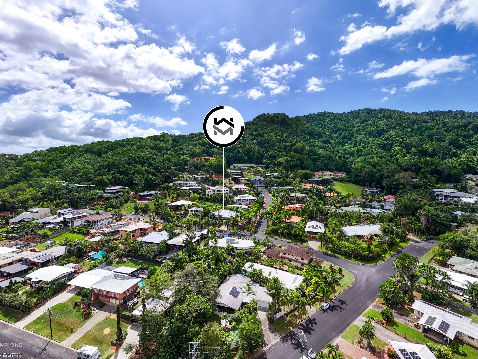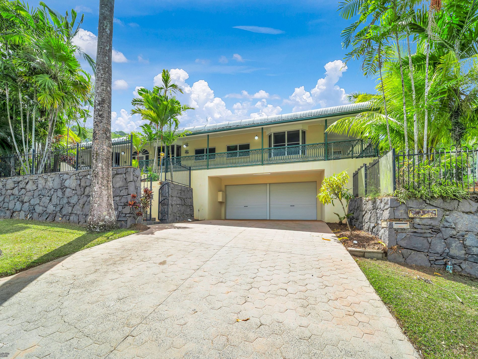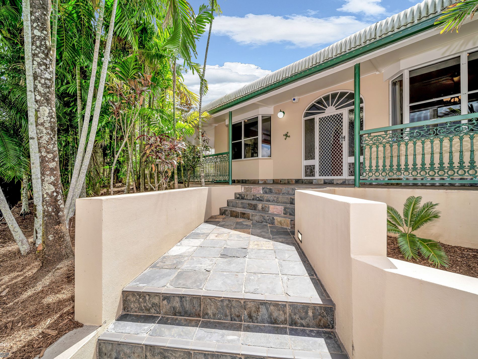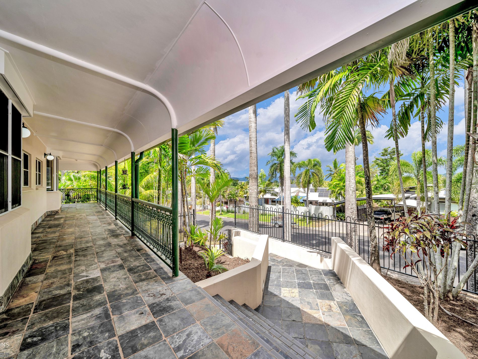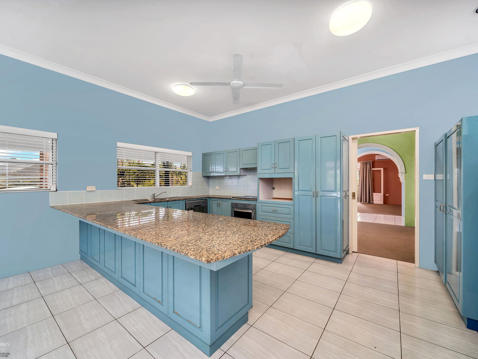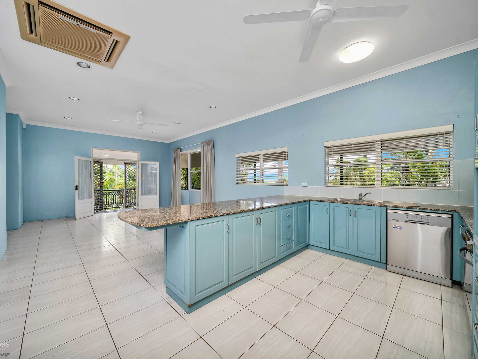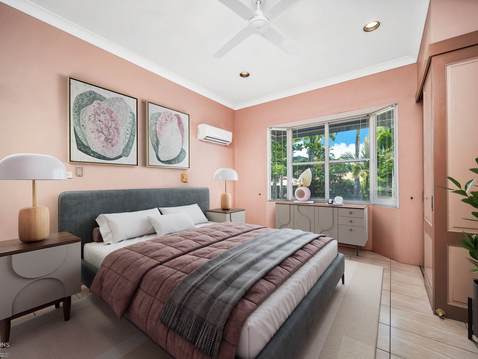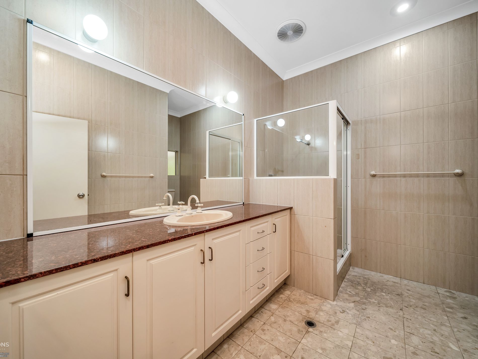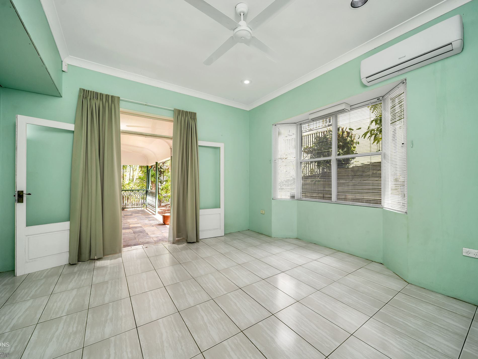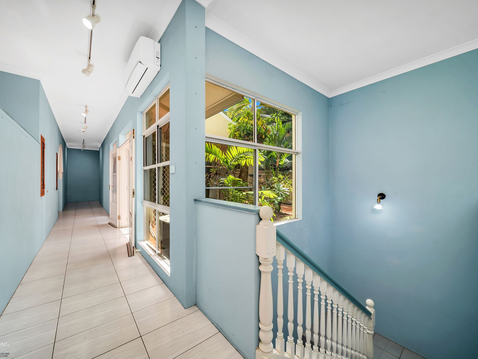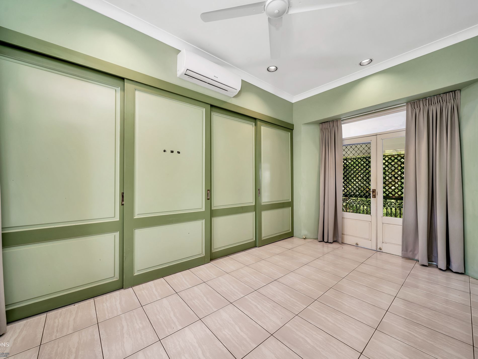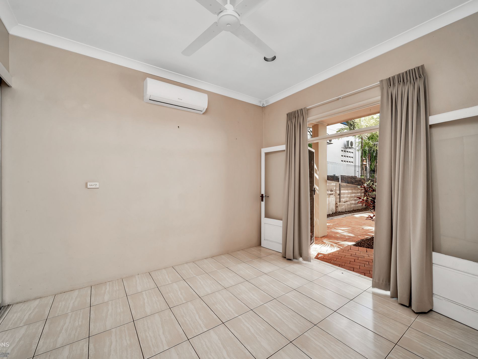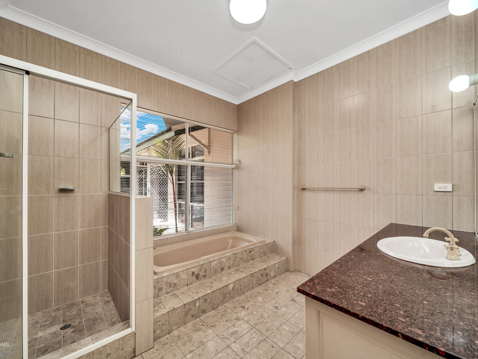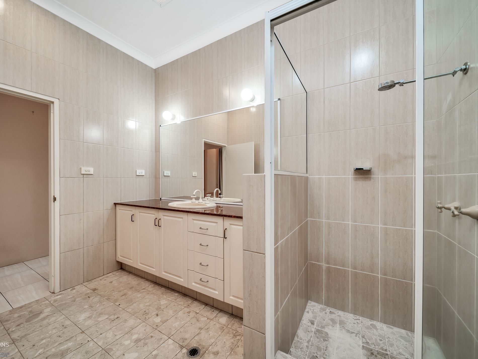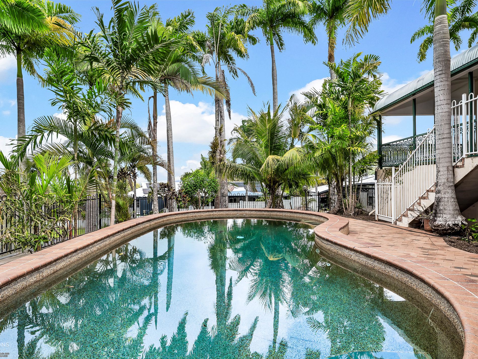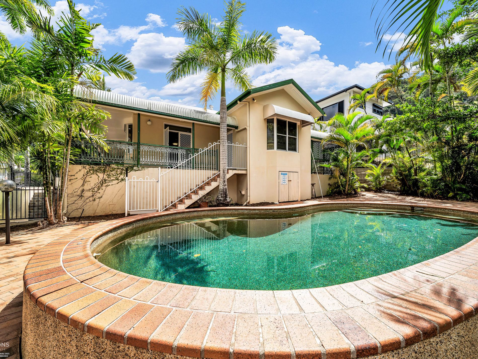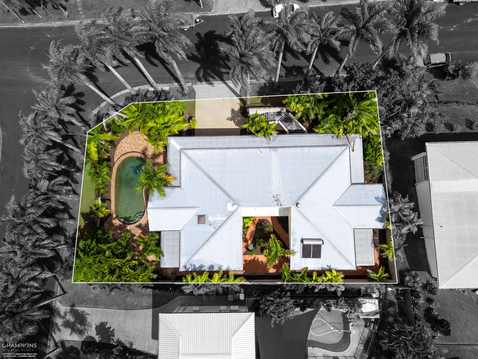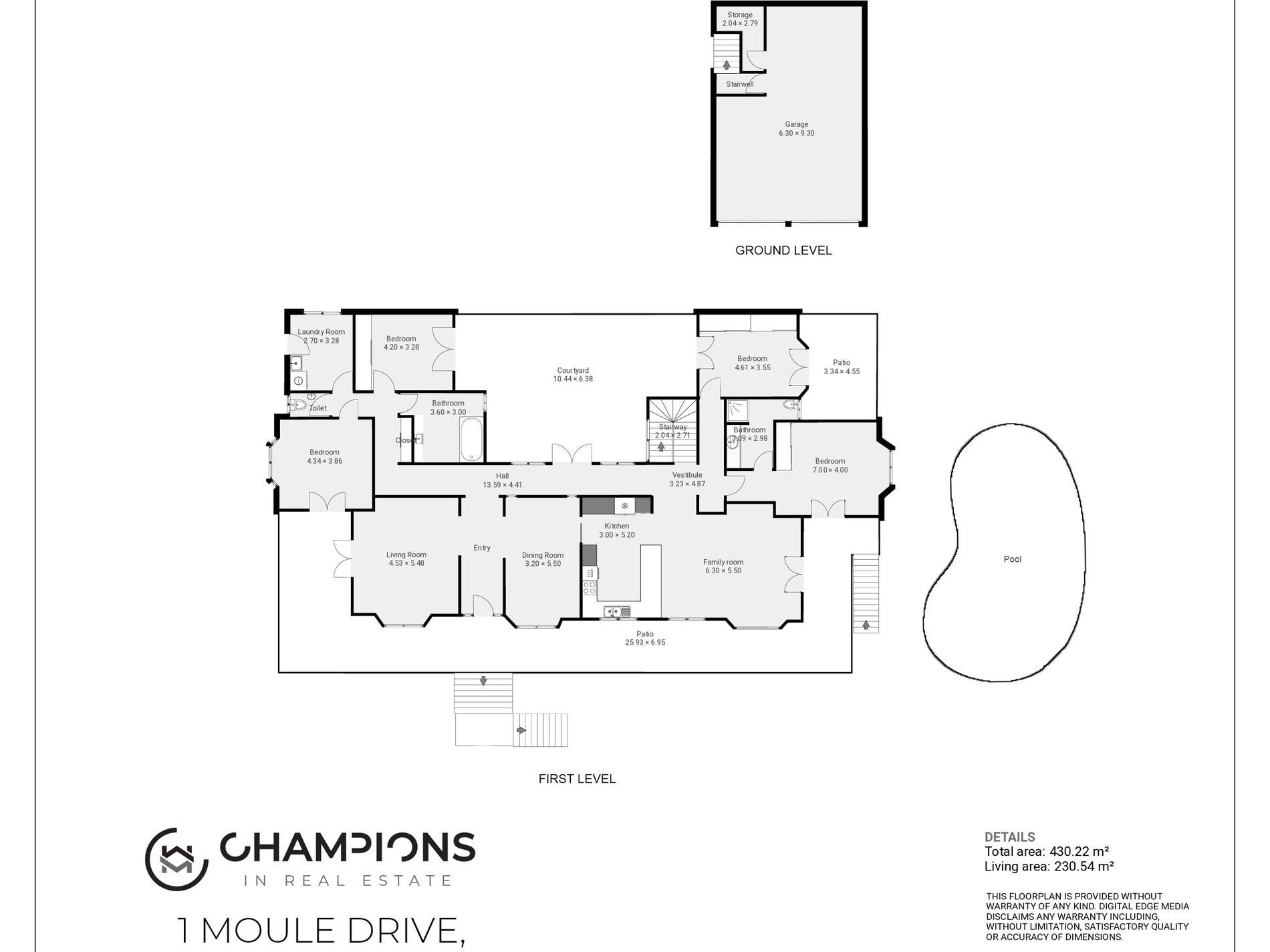DISTINCT
On one of Whitfield’s most iconic streets sits a truly remarkable family home, offered to the market for the very first time. Steeped in the charm of classic federation-inspired design, this residence captivated its owners so deeply that they replicated the build when creating their Tablelands acreage estate.
Positioned proudly on a corner allotment with sweeping views, the home offers outstanding size, space, and multiple formal and informal entertaining areas.
While rich in character and charm, it also presents an exciting opportunity for a makeover—ready to be refreshed into a stunning contemporary residence that embraces modern lifestyle.
Set in one of Cairns’ most prestigious locations, this is a rare chance to secure a home of distinction in one of the city’s most sought-after addresses.
THE FACTS
- Elevated 866m² corner allotment capturing district views
- Full solid block construction across both levels
- Slate tiled wraparound balcony
- Multiple indoor and outdoor entertaining options
- Saltwater swimming pool with paved surrounds
- Open-plan family and dining areas opening directly to the patio
- Large kitchen with electric appliances, ample bench space, and extensive storage
- Separate formal lounge room and formal dining room
- Four bedrooms, each with direct access to the patio areas
- Master bedroom with bay window and ensuite finished in marble
- Main bathroom includes a marble finishes, bathtub and walk-in shower, separate toilet
- Double car garage with additional storeroom and internal access
- Built Year : 1987
- Council rates : Approx. $4,600 per year
These photographs have been enhanced for marketing purposes and may not reflect the actual appearance or dimensions of the property. They are intended to provide a visual representation of the property’s potential and should not be relied upon as a basis for making decisions about purchasing/renting. Prospective buyers/renter should conduct their own due diligence, including inspection and verification of property features and conditions. Champions In Real Estate are not responsible for any errors, inaccuracies, or misrepresentations in the photographs.
Champions in Real Estate is a licensed real estate agency. We are not licensed builders, inspectors or valuers and the information contained here has been provided to us by third parties. The information is for guidance only. Whilst we make efforts to ensure all information contained herein is gathered from sources we believe to be reliable, we provide no guarantees concerning the accuracy, completeness, or current nature of the information and disclaim all liability in respect of any errors, inaccuracies or misstatements contained herein. It is not intended as building, pest, planning or other advice and should not be construed or relied on as such. Prospective purchasers must undertake their own due diligence, enquiries and undertake various searches to verify the information contained herein. The information has been prepared without taking into account your personal objectives or needs for the property. Before making any commitment of a legal or financial nature you should consider the appropriateness of the information having regard to your circumstances and needs and seek advice from appropriate advisors.
Features
- Air Conditioning
- Balcony
- Outdoor Entertainment Area
- Remote Garage
- Swimming Pool - In Ground
- Broadband Internet Available
- Built-in Wardrobes
- Dishwasher
- Pay TV Access

