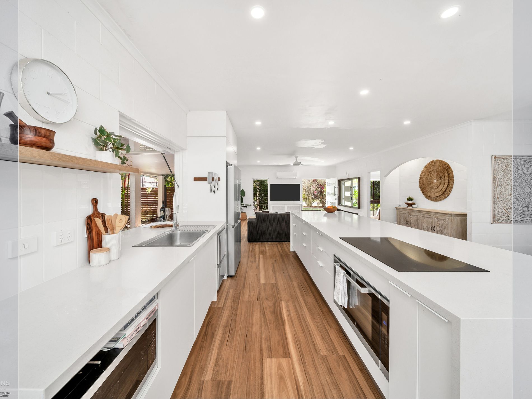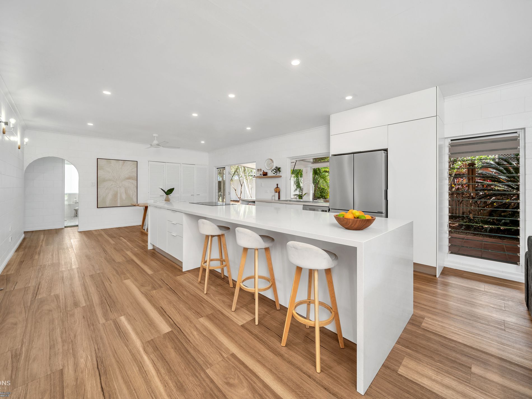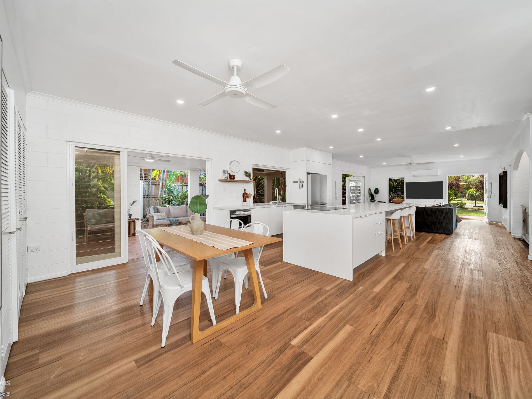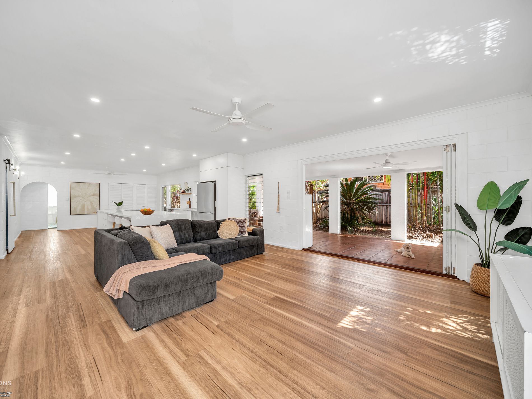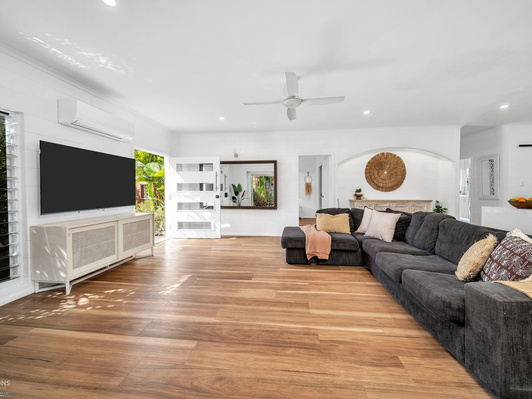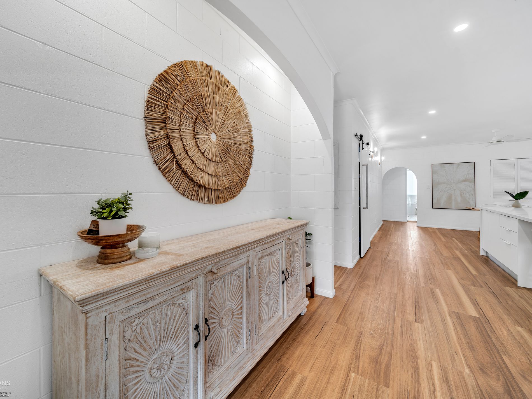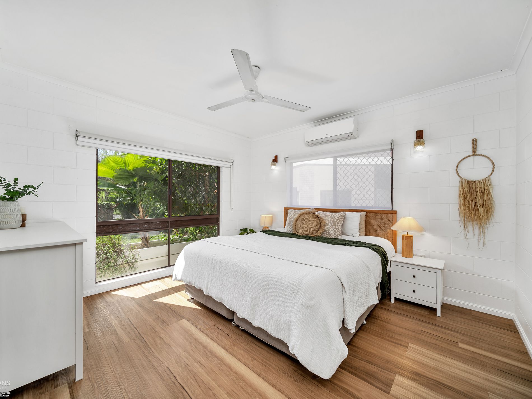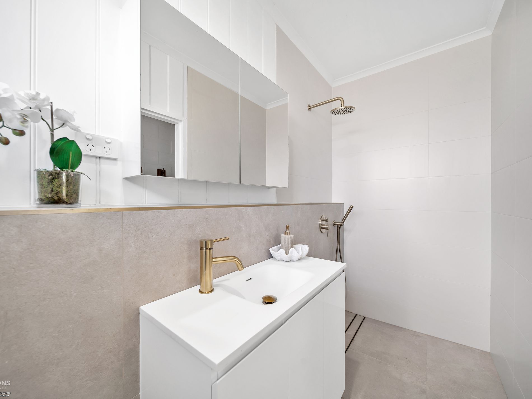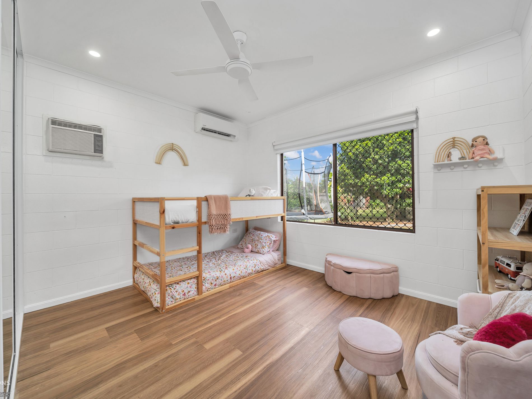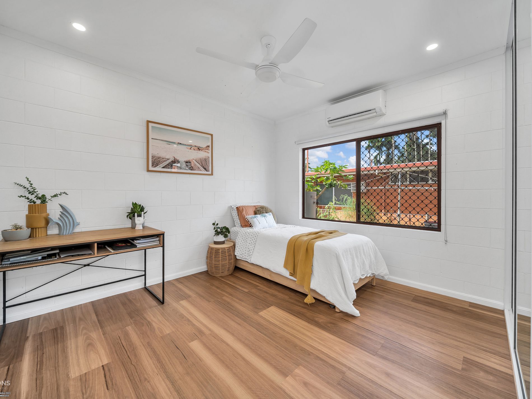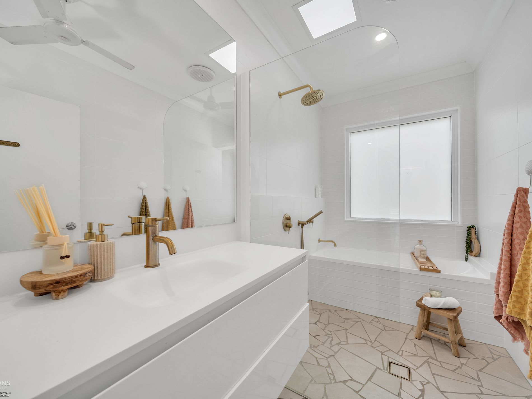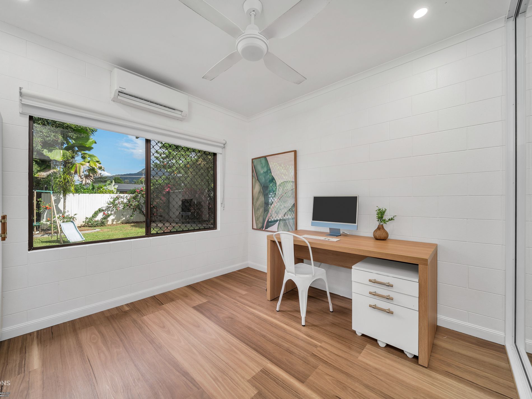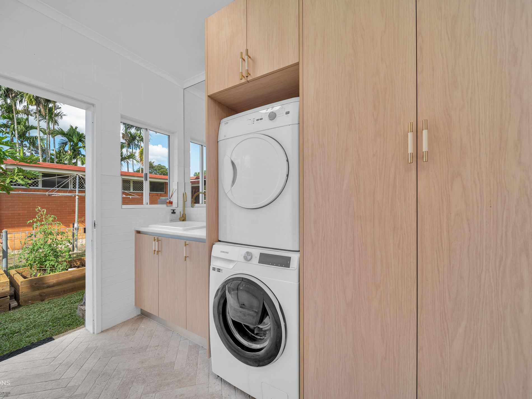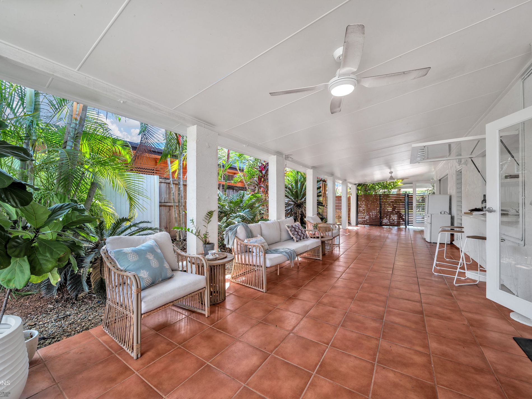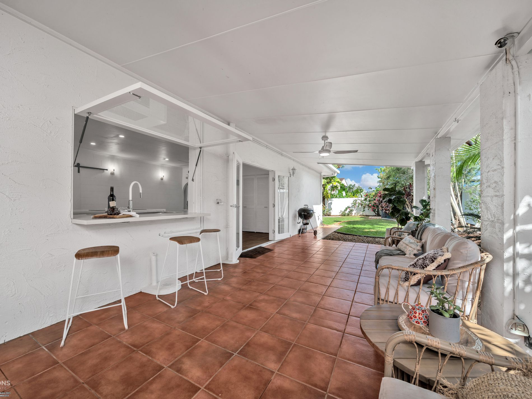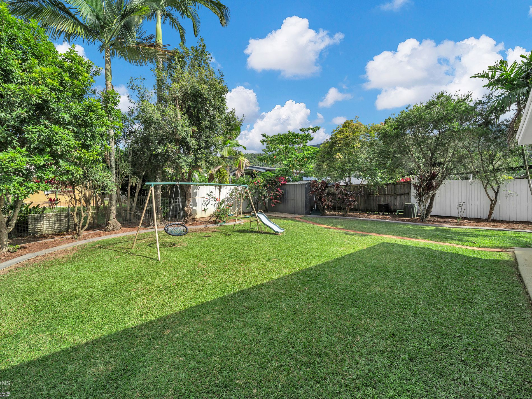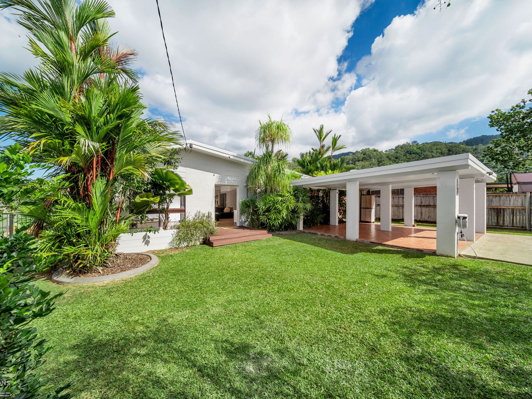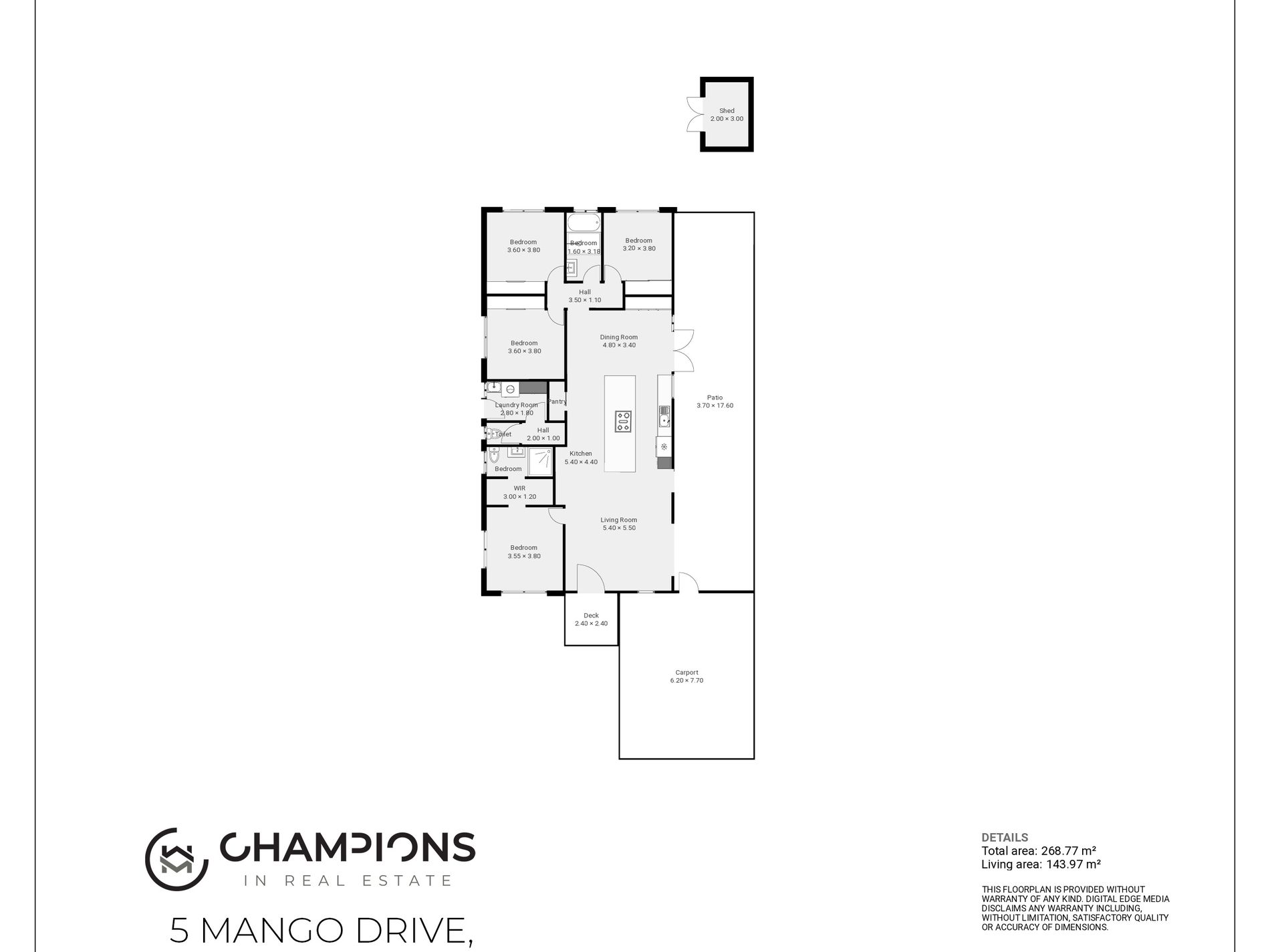DISTINCT
Thoughtfully transformed, this home delivers a refined blend of style and function. A light, neutral palette and seamless open-plan design create a sense of calm and space, ready for your own personal touch.
The statement kitchen is the heart of the home, with an oversized island, premium stone finishes, and sleek cabinetry combining beauty with practicality. Flowing effortlessly to the expansive living and outdoor areas, it’s a space designed for both relaxation and entertaining. On a low-maintenance block, the home offers immediate ease of living with room to add future value—whether it’s a pool, shed, or further landscaping. For buyers seeking modern simplicity and move-in perfection, this is it.
The Facts:
* Fully renovated, single level block home
* Open plan with a spacious and family friendly floor plan
* Central kitchen with statement island, premium appliances, walk in pantry and servery window
* Open-plan living and dining, flowing directly to the expansive outdoor area
* Neutral aesthetic with textured whites and natural timbers
* Four large bedrooms, primary with ensuite and walk in robe
* Two designer bathrooms
* Generous backyard with space for kids, pets, or a future pool
* Located in one of Earlville’s most convenient and family-friendly streets
* Close to schools, Stockland Earlville, parks, and public transport
* Double carport
* Rates: Approx. $3650 / year
* Build Year: 1980
* Renovated: 2025
* Rental Appraisal: Approx. $800 - $850 / week

