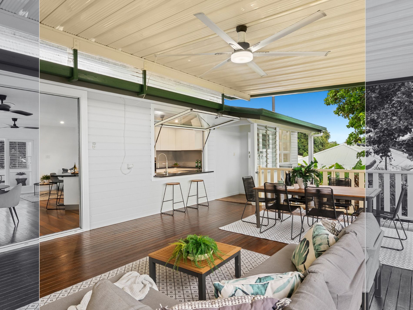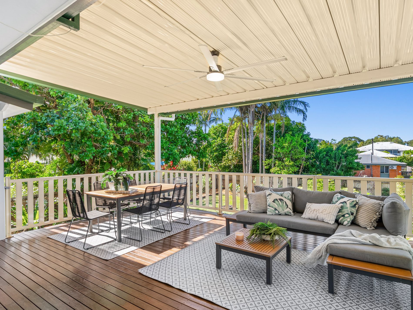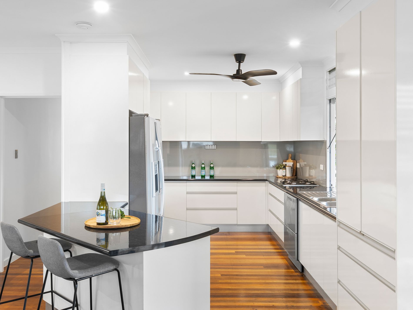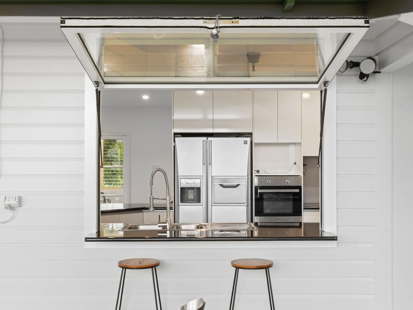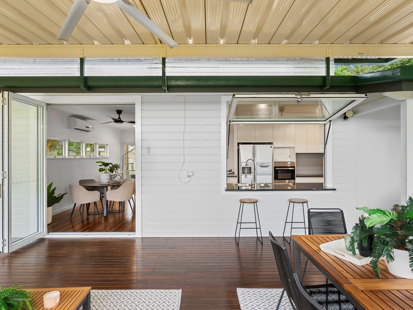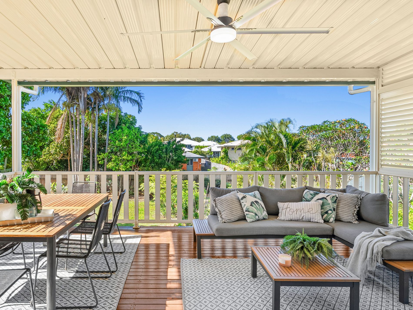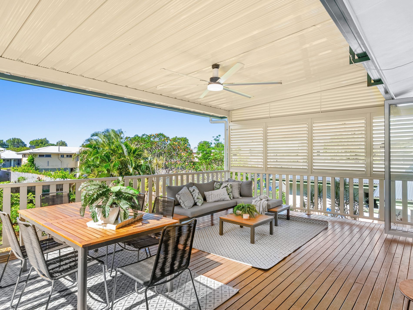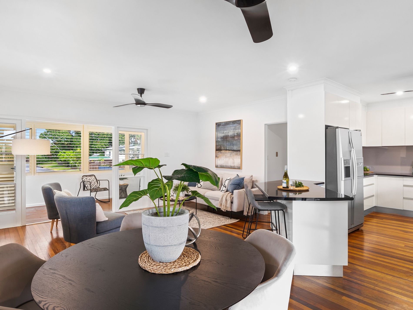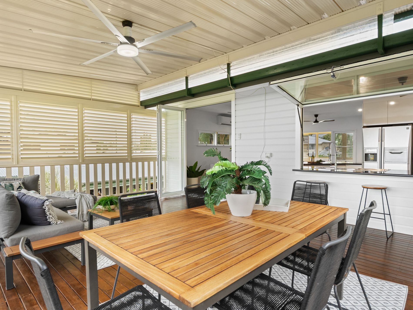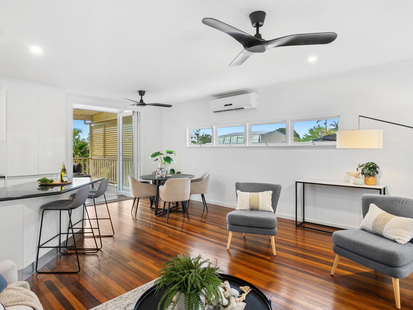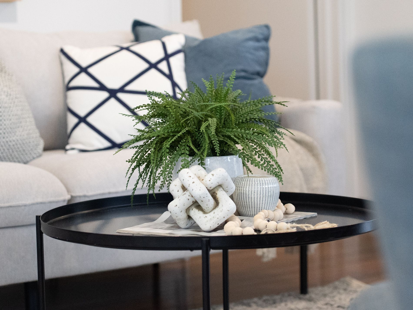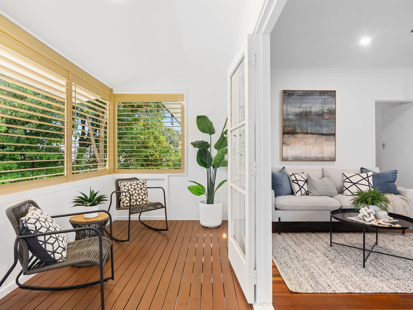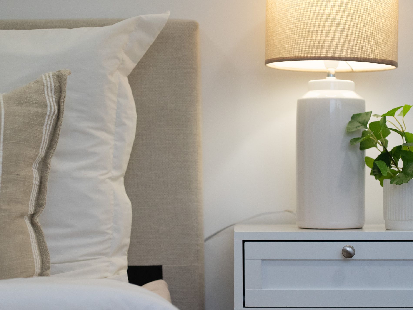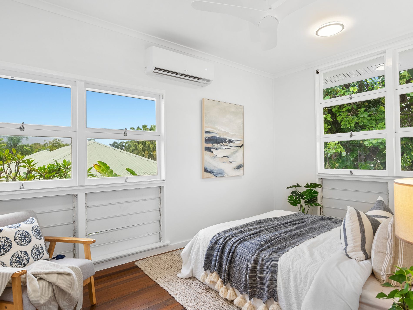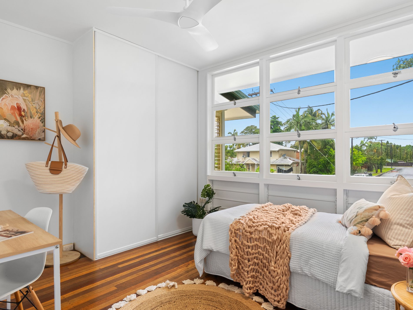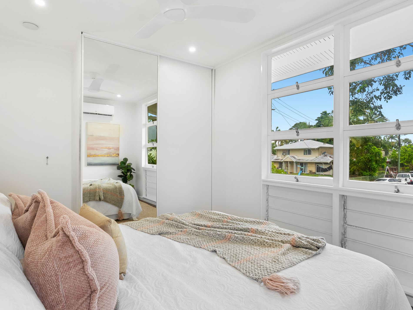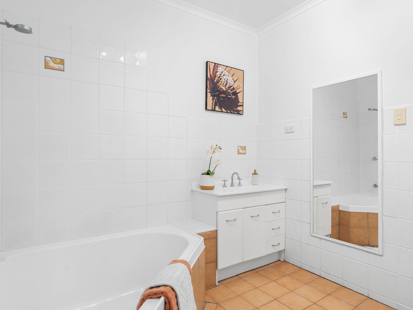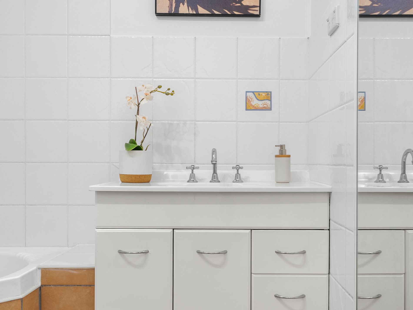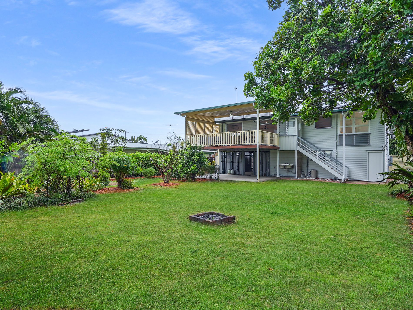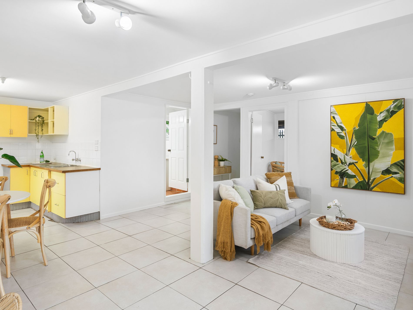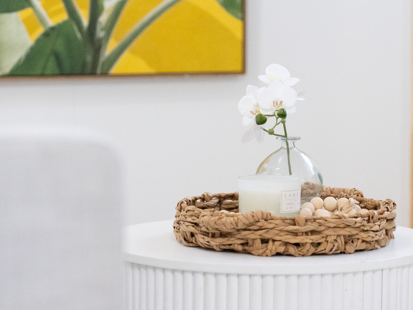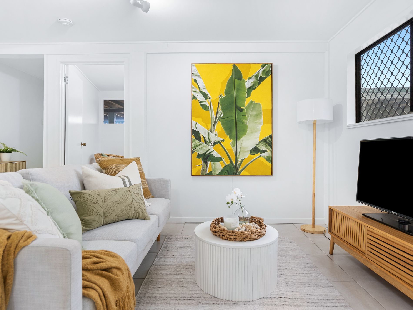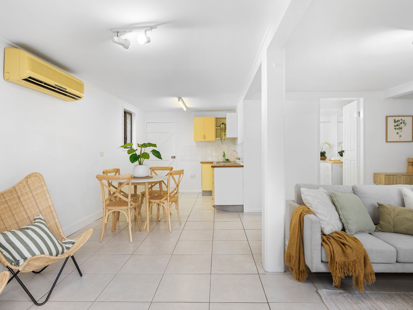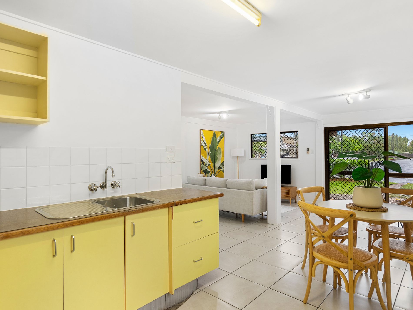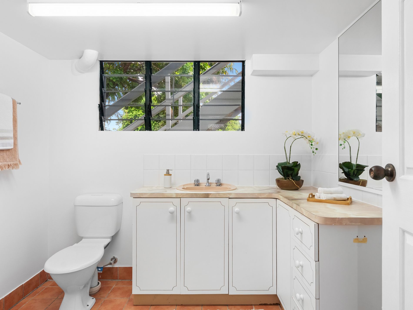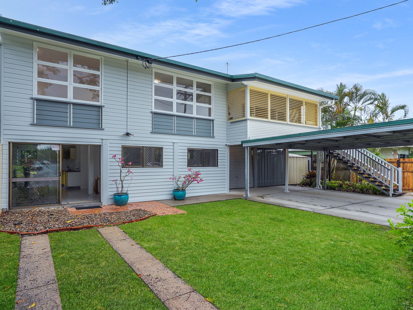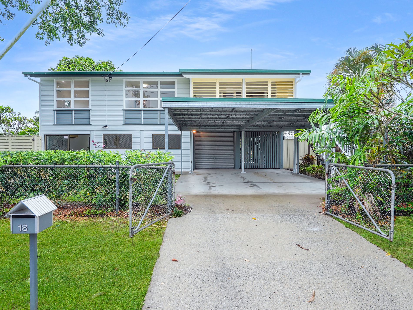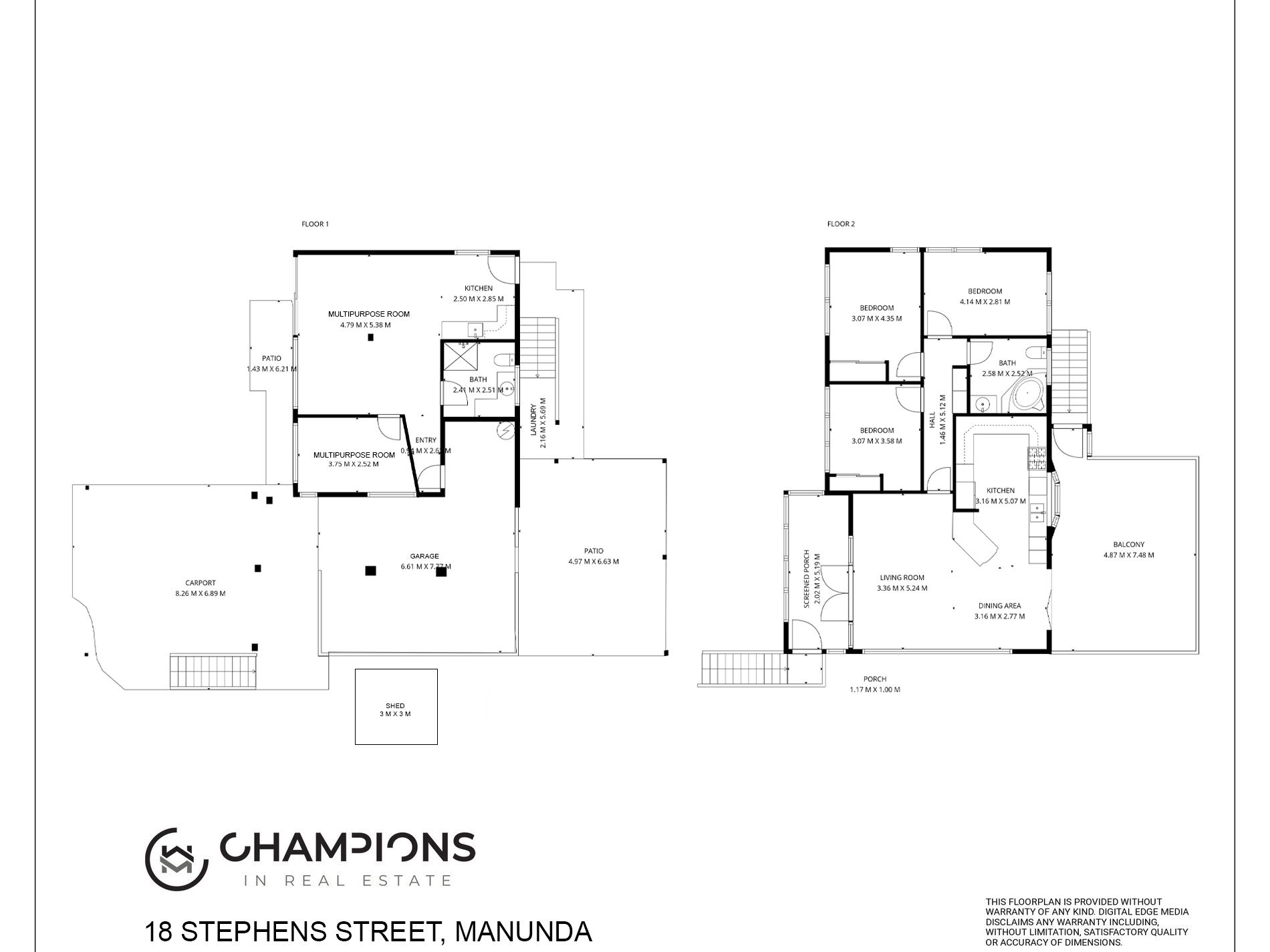DISTINCT
Positioned on the city fringe within walking distance to schools, shops, and DFO Cairns, this beautifully updated high-set Queenslander blends classic character with modern practicality.
Designed for versatility, the home offers huge potential with a multi-purpose space on the lower level - ideal for extended family and guests. Upstairs, the bright open-plan living area connects seamlessly to a spacious covered timber deck through a servery window from the modern kitchen—perfect for effortless entertaining.
Set on a generous 809m² block with wide side access, there’s ample scope to add a pool, large shed, or even a secondary dwelling (STCA).
THE FACTS
*High-set Queenslander home
*Large covered timber deck with indoor/outdoor flow
*Modern kitchen with excellent storage and servery window
*Open-plan living and dining area
*Casement windows and aluminium louvres for cross-ventilation
*Three bedrooms and a central bathroom upstairs
*Multi-purpose space downstairs with extra bathroom
*5kW solar power system
*809m² block with side access; room for shed, pool, or secondary dwelling (STCA)
*Double carport plus single lock-up garage with workshop/storage area
*Three split-system air-conditioners upstairs and one downstairs
*Newly installed fans throughout
*Fridge included in sale and plumbed for water and ice
*Walking distance to Trinity Bay State High School and DFO Cairns
*Build Year: Approx. 1970
*Rental Appraisal: Approx. $700 / week
*Council Rates: Approx. $3,450 per year
These photographs have been enhanced for marketing purposes and may not reflect the actual appearance or dimensions of the property. They are intended to provide a visual representation of the property’s potential and should not be relied upon as a basis for making decisions about purchasing/renting. Prospective buyers/renter should conduct their own due diligence, including inspection and verification of property features and conditions. Champions In Real Estate are not responsible for any errors, inaccuracies, or misrepresentations in the photographs.
Champions in Real Estate is a licensed real estate agency. We are not licensed builders, inspectors or valuers and the information contained here has been provided to us by third parties. The information is for guidance only. Whilst we make efforts to ensure all information contained herein is gathered from sources we believe to be reliable, we provide no guarantees concerning the accuracy, completeness, or current nature of the information and disclaim all liability in respect of any errors, inaccuracies or misstatements contained herein. It is not intended as building, pest, planning or other advice and should not be construed or relied on as such. Prospective purchasers must undertake their own due diligence, enquiries and undertake various searches to verify the information contained herein. The information has been prepared without taking into account your personal objectives or needs for the property. Before making any commitment of a legal or financial nature you should consider the appropriateness of the information having regard to your circumstances and needs and seek advice from appropriate advisors.
Features
- Air Conditioning
- Split-System Air Conditioning
- Deck
- Fully Fenced
- Outdoor Entertainment Area
- Secure Parking
- Shed
- Alarm System
- Built-in Wardrobes
- Dishwasher
- Solar Panels

