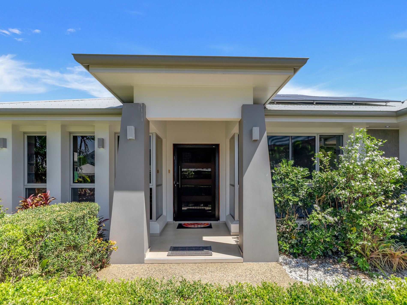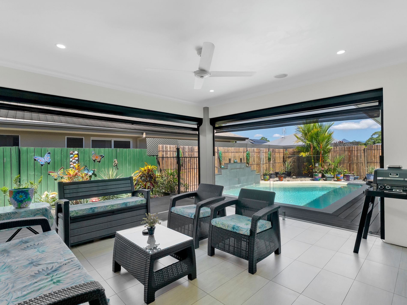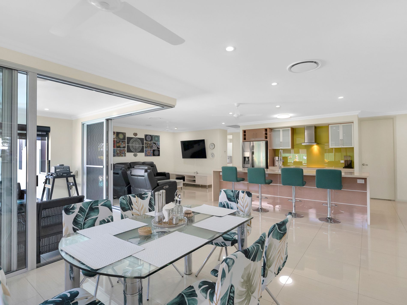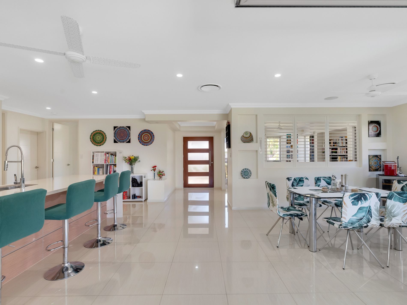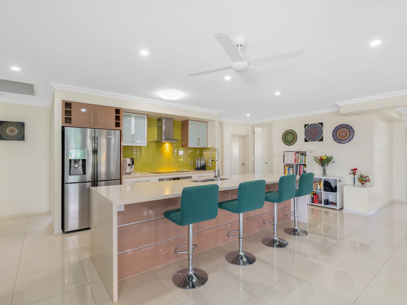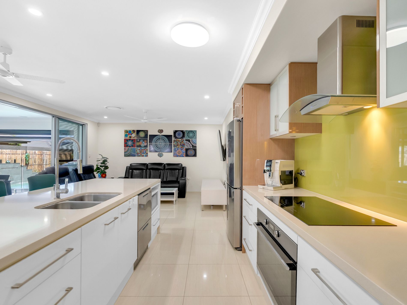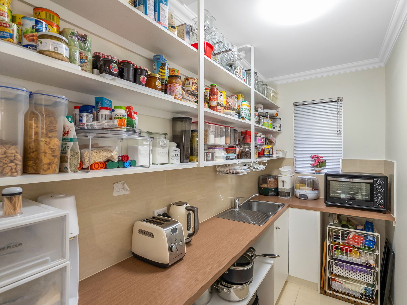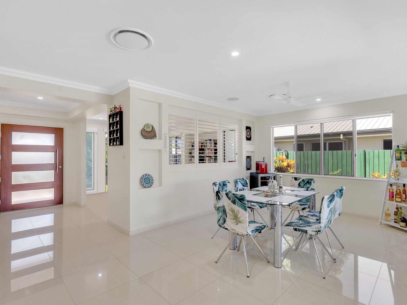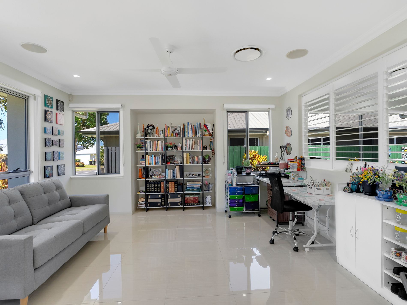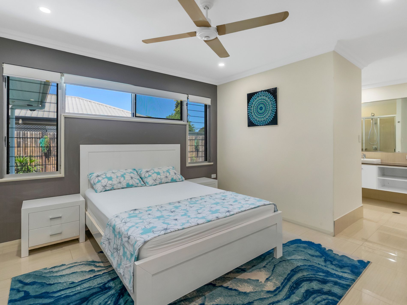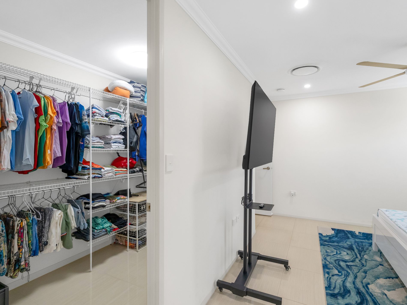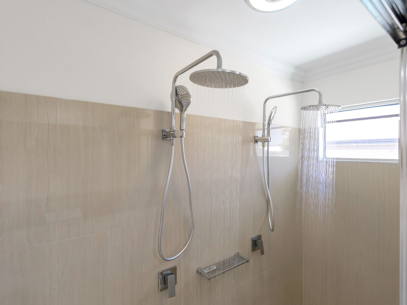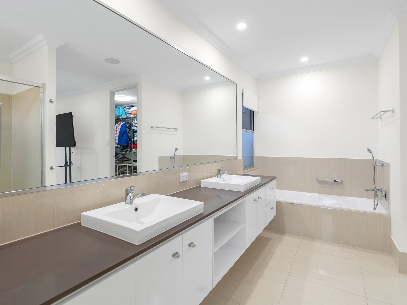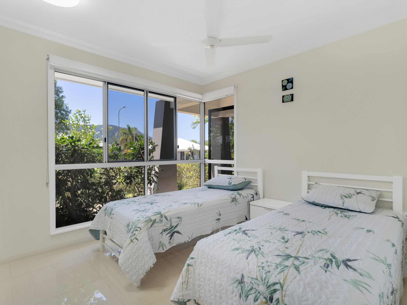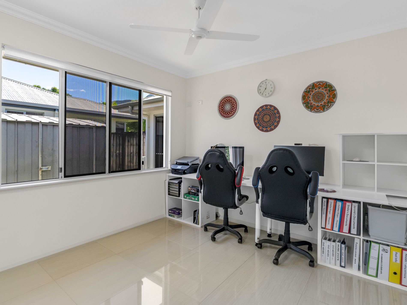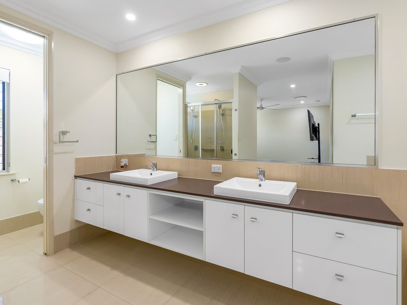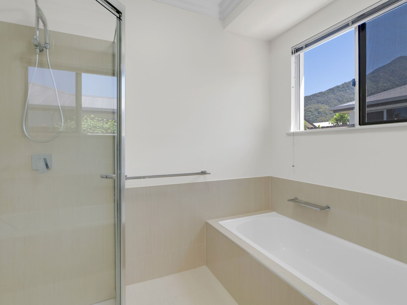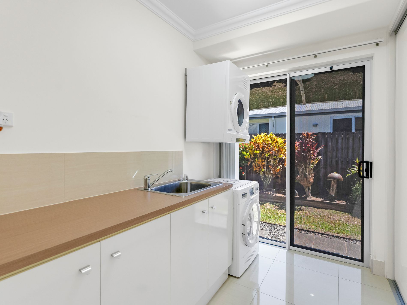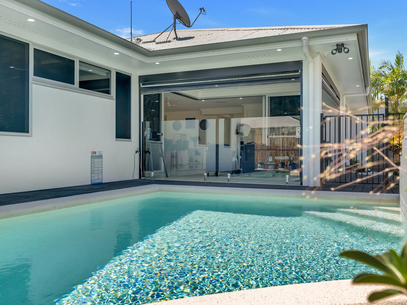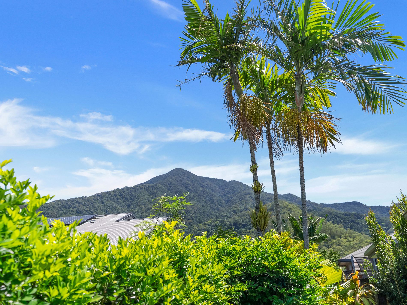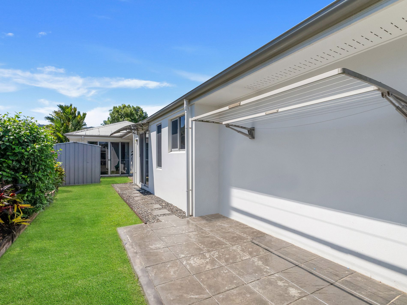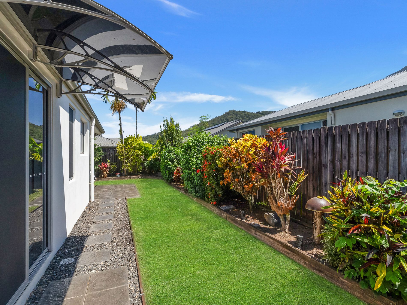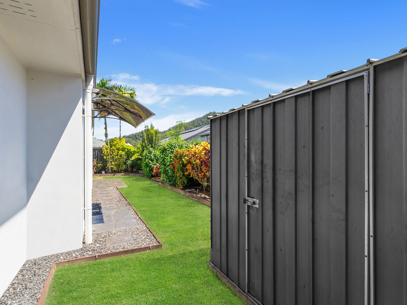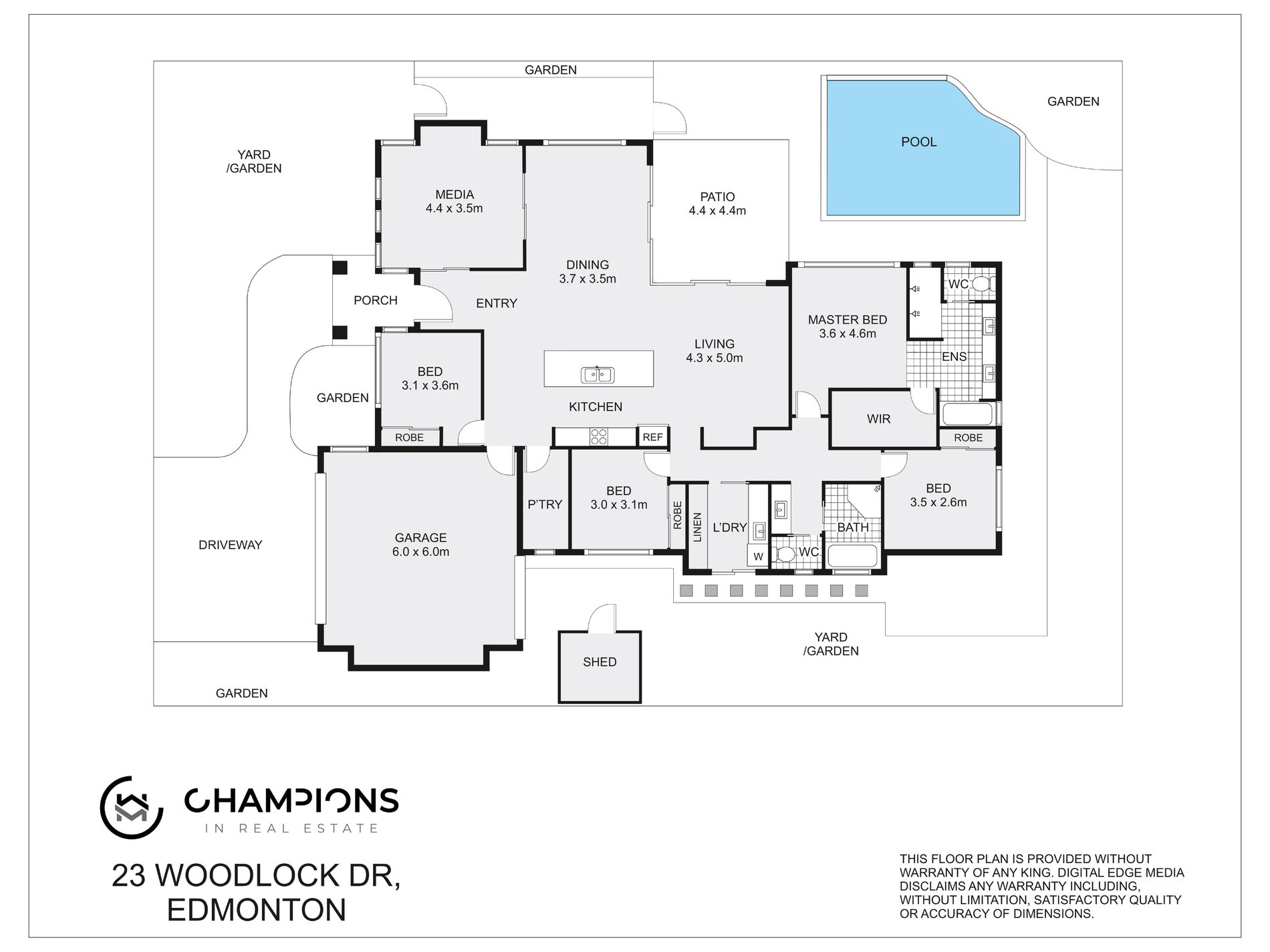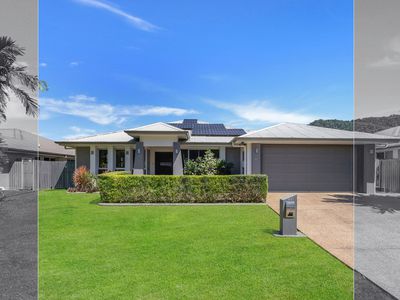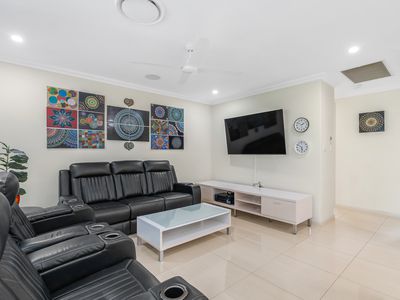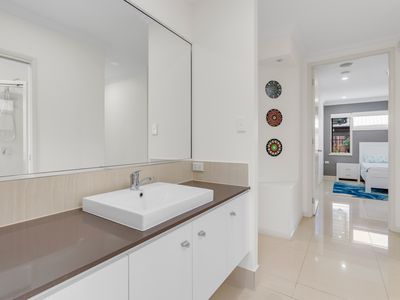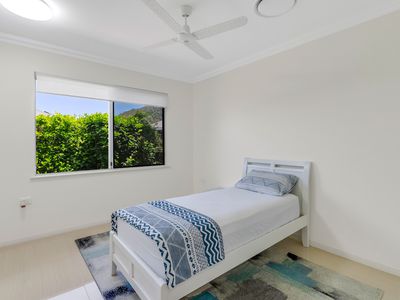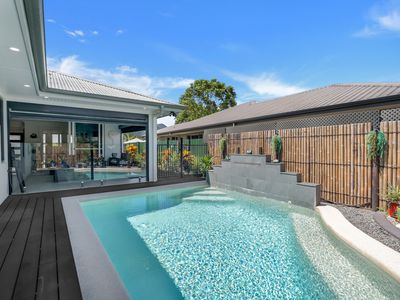DISTINCT
Tucked away in the quiet streets of Edmonton, this stunning ex-display home offers the perfect blend of modern design and family comfort. Set in one of the most desirable estates on Cairns’ southside, it features an open-plan layout that seamlessly connects spacious living areas to the outdoor entertainer’s patio.
With a stunning mountain backdrop, this home captures tropical living inside and out. Every detail — from the designer kitchen and premium finishes to the low-maintenance landscaping.
Perfect for growing families or those seeking to upsize into a stylish, feature-packed property, this residence combines practicality, and lifestyle in one irresistible package.
Move in and start enjoy, just moments from schools, parks, and shopping centres — the ultimate family retreat.
THE FACTS
- Set on a low-maintenance 600m² allotment
- Single-level solid block construction with porcelain tiles throughout
- Open-plan living and dining leading to an entertainer’s patio overlooking a sparkling swimming pool
- Patio can be enclosed with electric shade screens
- Separate media room
- Chef’s kitchen with wide stone island bench, quality induction cooktop, 900mm oven, and walk-in butler’s pantry
- Four light-filled bedrooms with built-in robes
- Primary bedroom with walk-in robe and spacious ensuite featuring a bathtub, walk-in shower, and separate toilet
- Main bathroom is triple-zoned with walk-in shower and bathtub
- Double lock-up garage with internal entry and backyard access, air-conditioned
- Internal laundry with storage
- Additional features include: solar power system, LED lighting, ducted reverse-cycle air-conditioning, fully screened, inbuilt Speaker System with amplifier, abundance of storage, and a garden shed
- Year built: 2014
- Council rates: Approx. $3300 / year
- Rental appraisal: $900–$920 / week
These photographs have been enhanced for marketing purposes and may not reflect the actual appearance or dimensions of the property. They are intended to provide a visual representation of the property’s potential and should not be relied upon as a basis for making decisions about purchasing/renting. Prospective buyers/renter should conduct their own due diligence, including inspection and verification of property features and conditions. Champions In Real Estate are not responsible for any errors, inaccuracies, or misrepresentations in the photographs.
Champions in Real Estate is a licensed real estate agency. We are not licensed builders, inspectors or valuers and the information contained here has been provided to us by third parties. The information is for guidance only. Whilst we make efforts to ensure all information contained herein is gathered from sources we believe to be reliable, we provide no guarantees concerning the accuracy, completeness, or current nature of the information and disclaim all liability in respect of any errors, inaccuracies or misstatements contained herein. It is not intended as building, pest, planning or other advice and should not be construed or relied on as such. Prospective purchasers must undertake their own due diligence, enquiries and undertake various searches to verify the information contained herein. The information has been prepared without taking into account your personal objectives or needs for the property. Before making any commitment of a legal or financial nature you should consider the appropriateness of the information having regard to your circumstances and needs and seek advice from appropriate advisors.
Features
- Air Conditioning
- Deck
- Outdoor Entertainment Area
- Remote Garage
- Secure Parking
- Shed
- Swimming Pool - In Ground
- Broadband Internet Available
- Built-in Wardrobes
- Dishwasher
- Pay TV Access
- Study
- Solar Panels


