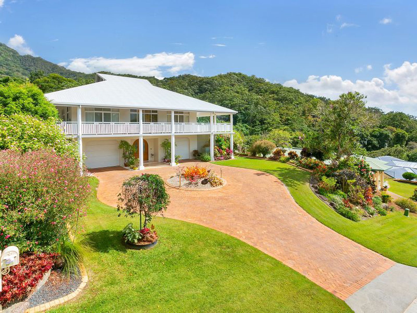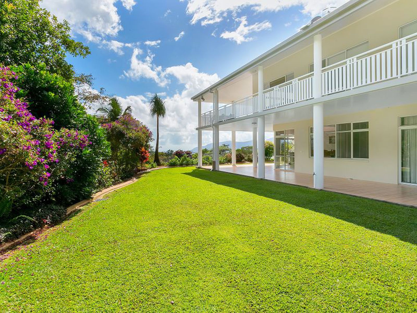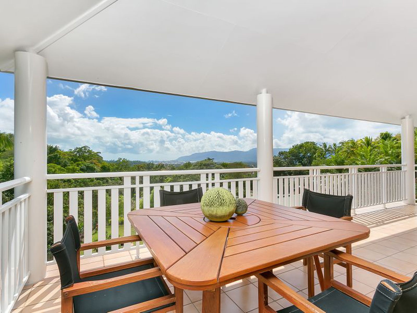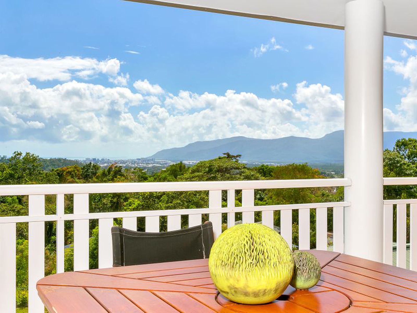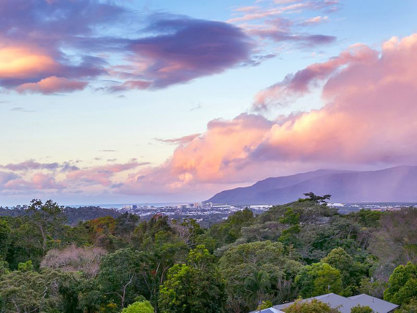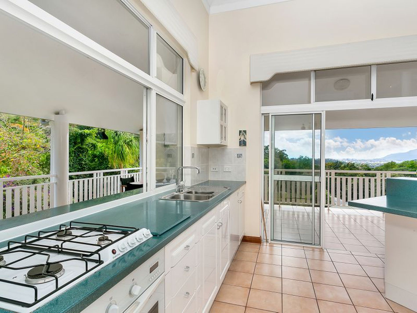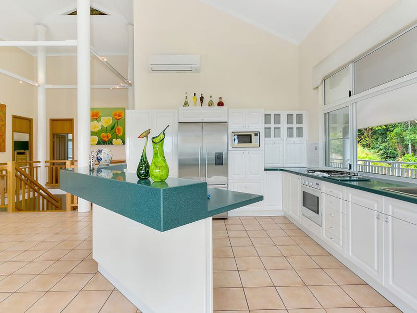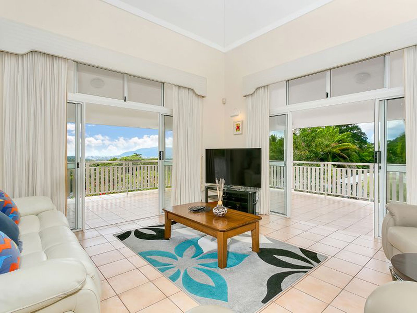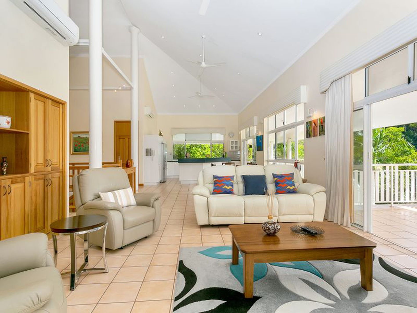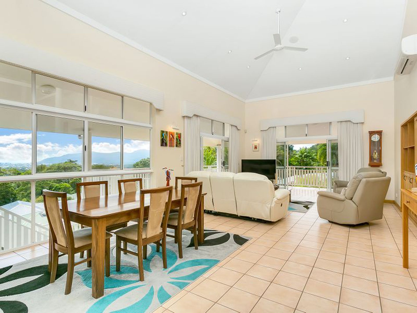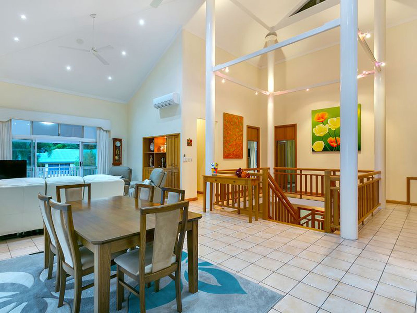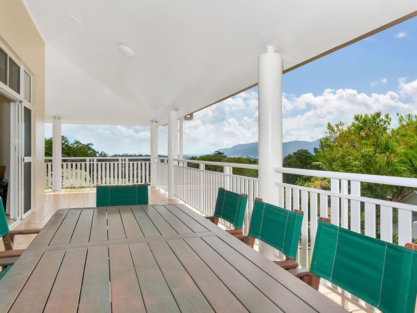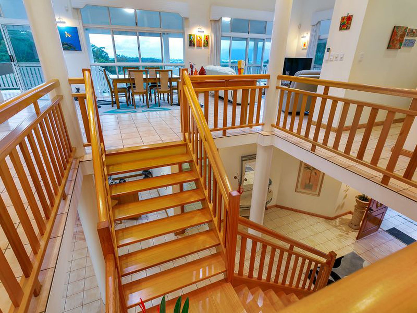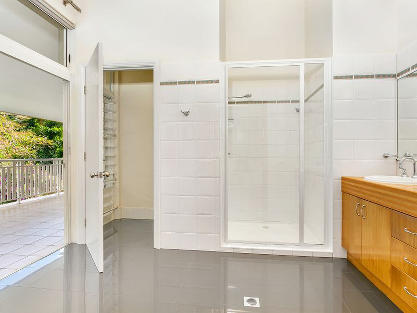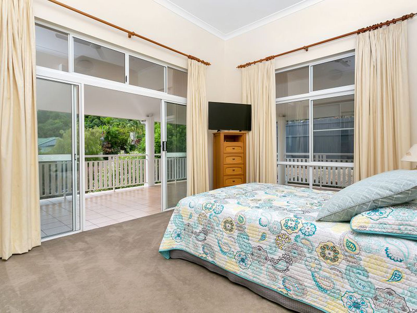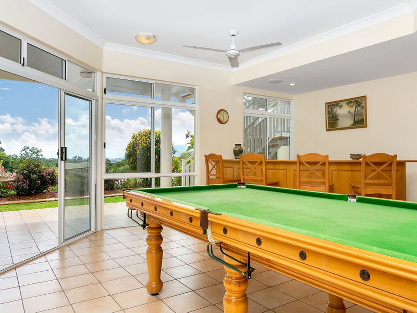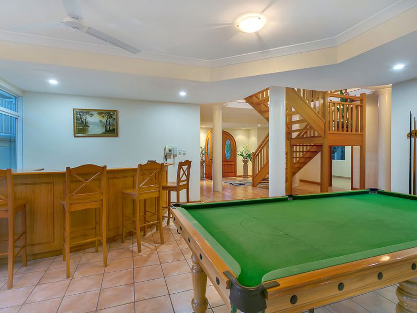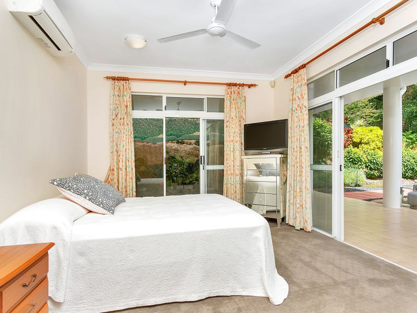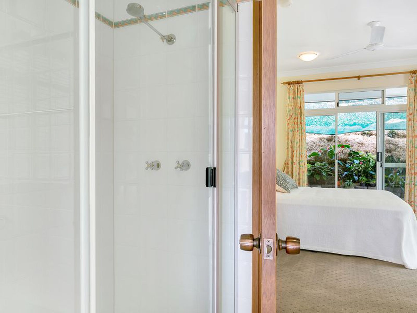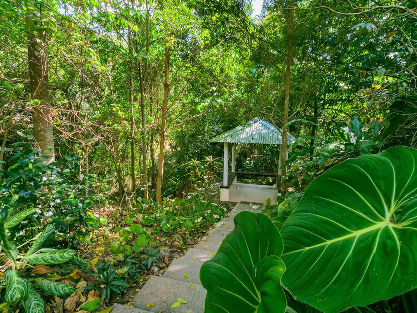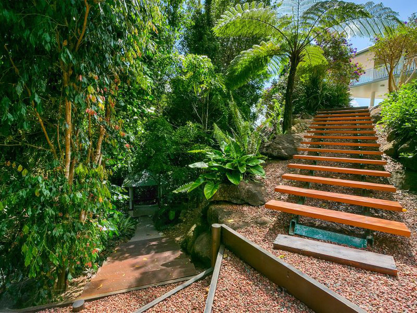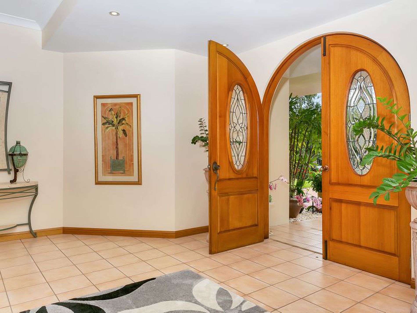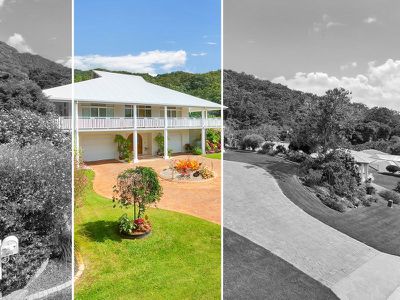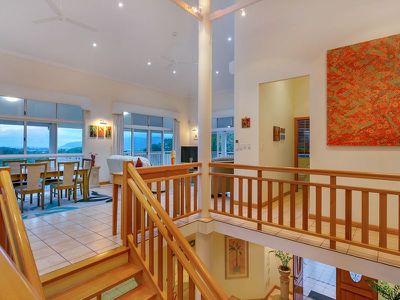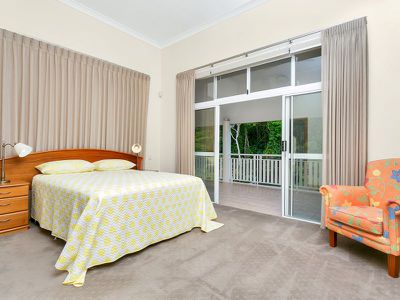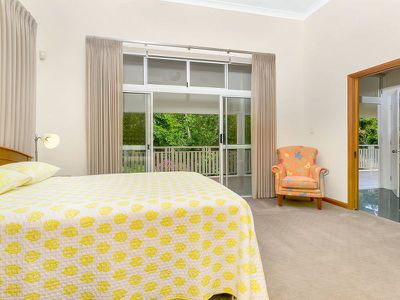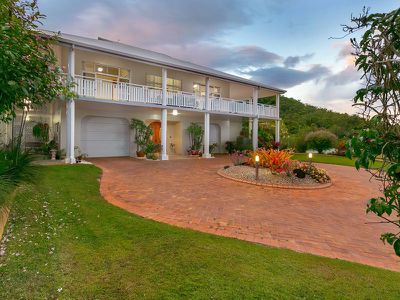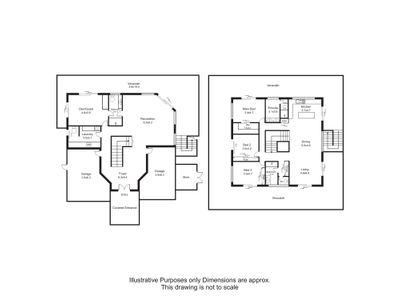Proudly set on an established 1350m2 in one of Bayview Heights most favoured streets. Perfectly positioned to capture the city views, this impressive home radiates warmth, sunlight and style from the outset. Kept in the same careful hands for the last twenty-one years, its notable proportions have been impeccably maintained.
With approx. 600m2 under roof this solid block home showcases size, quality and exceptional family versatility and is further enhanced by the soaring ceilings, statement staircase and wrap around verandas.
Comprising a welcoming entry foyer with statement staircase leading upstairs to the main living area. Raked ceilings create a sense of airiness and the wrap around verandas capture city and garden views and keep the house cool all year round.
The substantial kitchen is positioned perfectly to capture the views and to service the home adequately. With 2-pac cupboards and azteque benchtops, gas cooking, dishwasher and ample storage.
Upstairs features wrap around verandas, the kitchen, living, dining, three bedrooms and two bathrooms. The main bedroom has a substantial double ensuite and walk in robe.
Downstairs also features wrap around patios, a bar, pool table room/rumpus, the fourth bedroom and an extra bathroom.
With plenty of flat grassed area for the children and pets to play and your very own boardwalk and pergola. You will also enjoy the privacy that backing onto a reserve with a seasonal creek offers.
Boasting easy access with a circular driveway, a double remote garage plus an extra carport for boats or trailers.
Extras include:
• Storeroom
• Brand new air-conditioning throughout
• 3Kva Solar system
• 12kva generator with auto start
• Board walk and gazebo
• Freshly painted
- Air Conditioning
- Built-in Wardrobes
- Study


