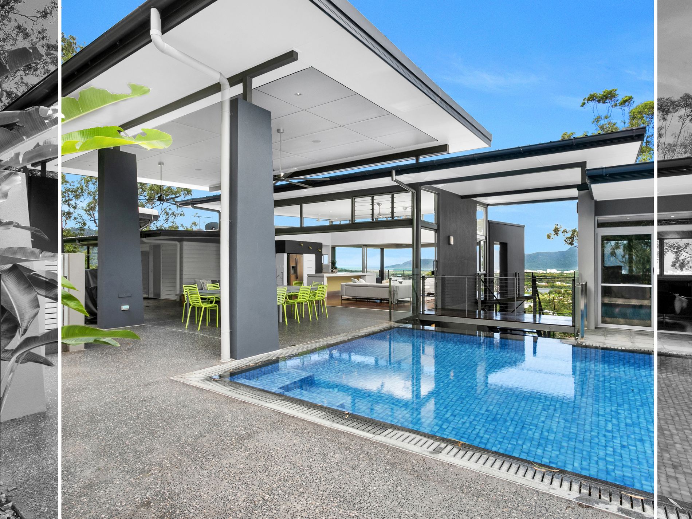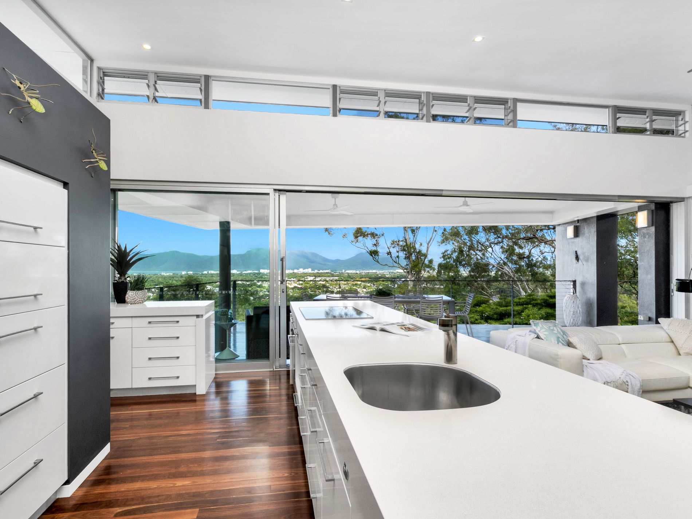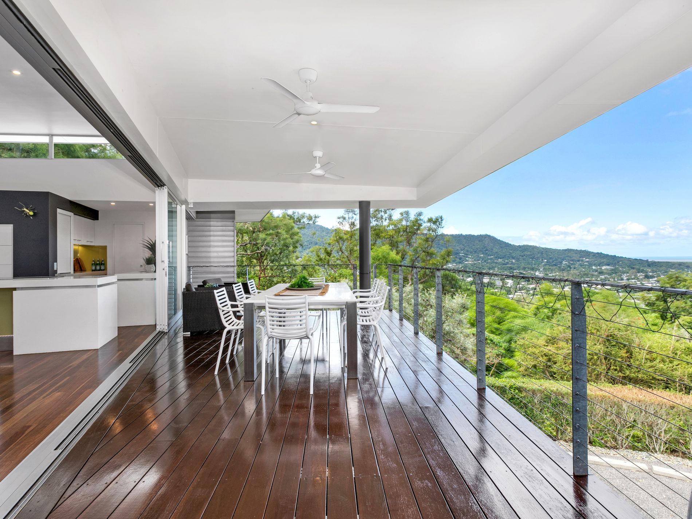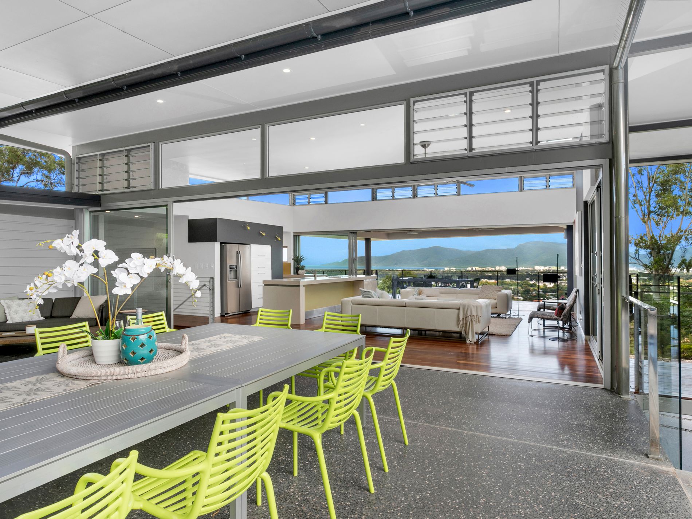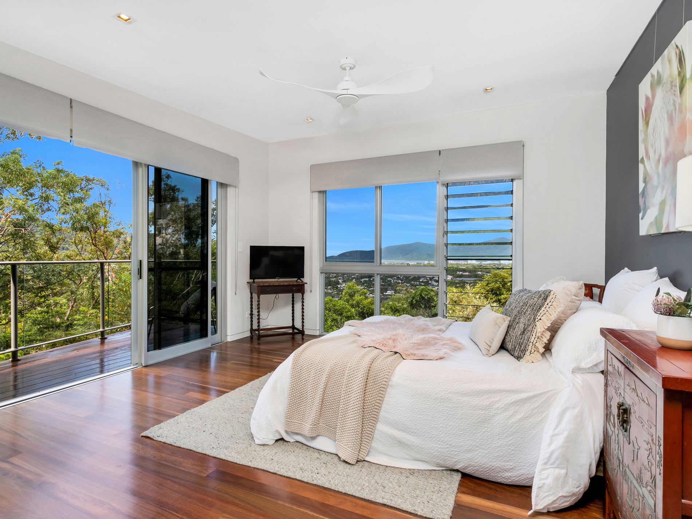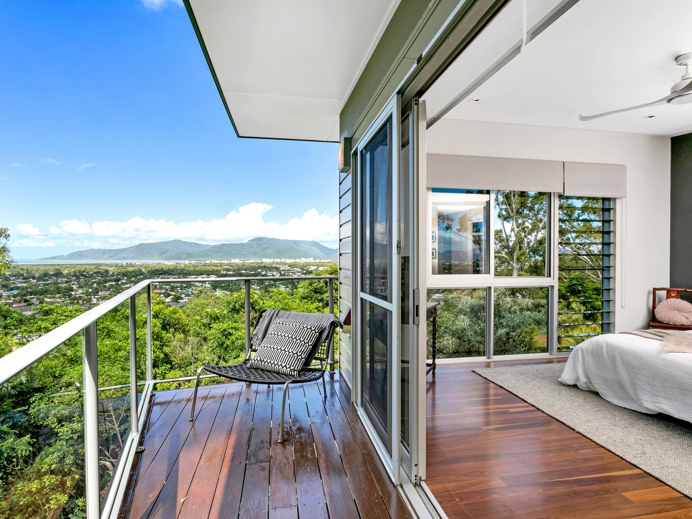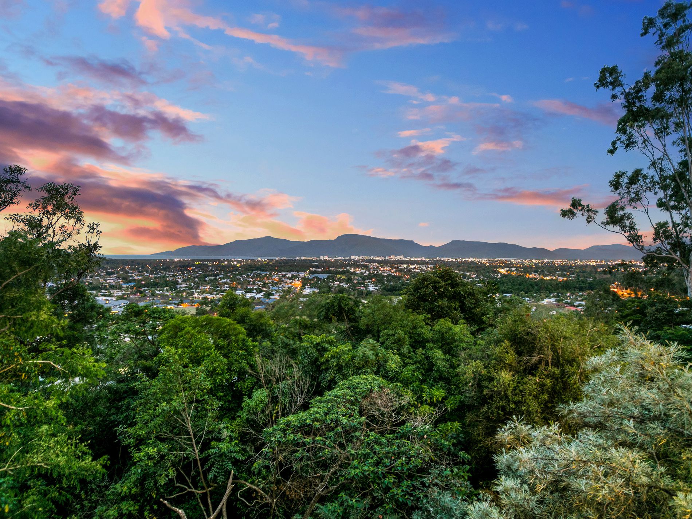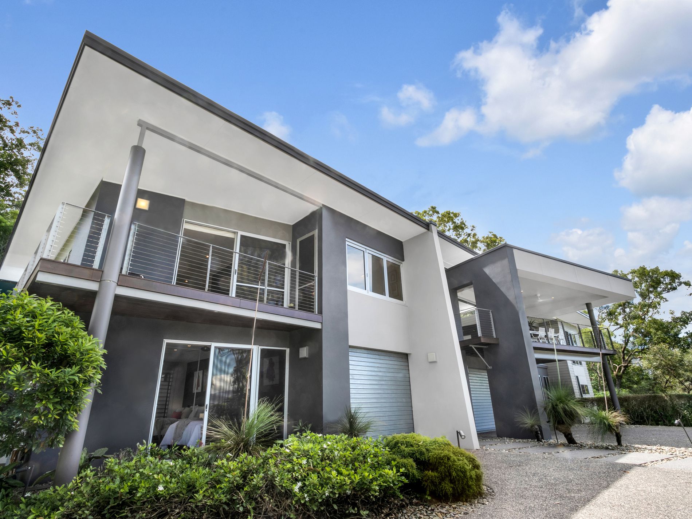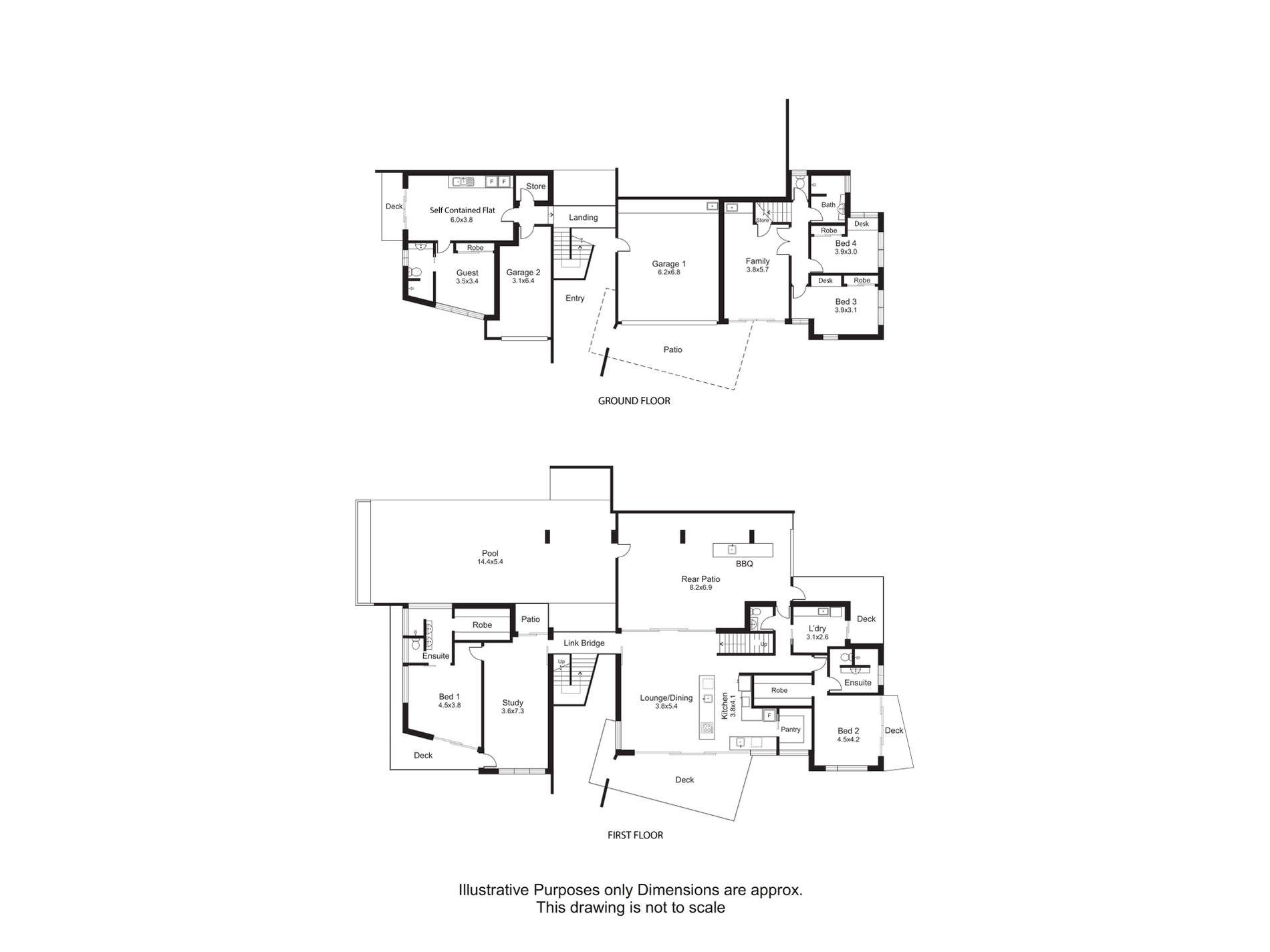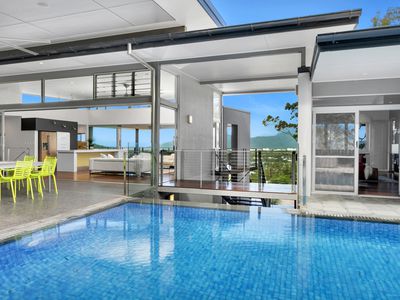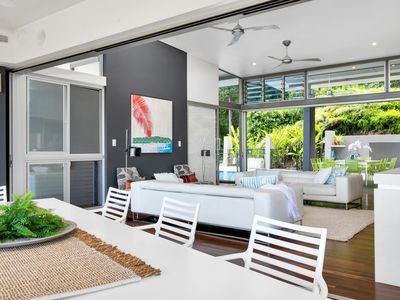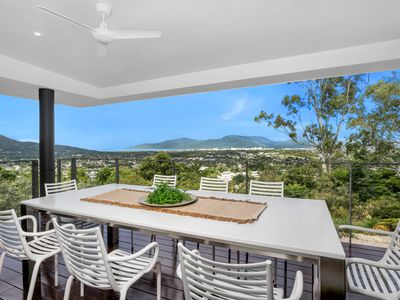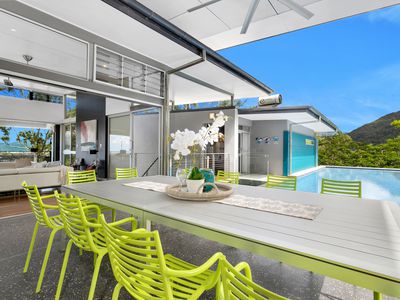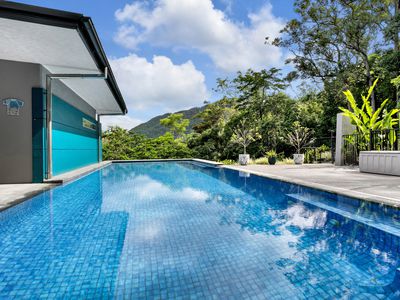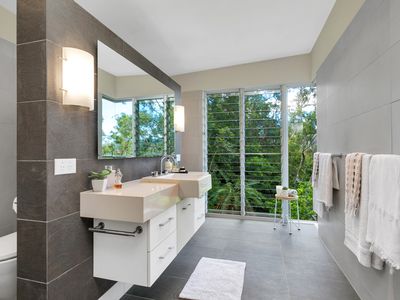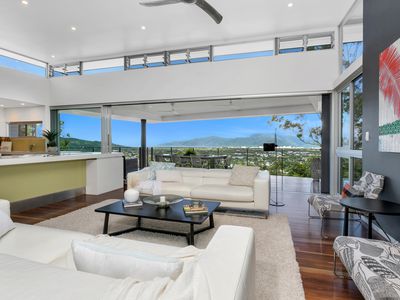DISTINCT
Quite simply one of Cairns’ best properties, this architectural masterpiece sits on 9897m2 with jaw dropping views over the City, mountains, and ocean, nestled amongst the trees with complete privacy. Built to an unsurpassed standard and quality this residence offers a complete family lifestyle that is rarely available within the local real estate market. Featuring modern lines, with timber, steel and concrete throughout, this home is timeless.
Designed to absolute perfection, with a sense that there are no walls allowing effortless flow between indoors and outdoors. Boasting a soaring ceiling, gleaming timber floors and an extensive use of windows and doors throughout allowing you to enjoy the view from all aspects of the residence.
The residence comprises of three main sections, the main house and living, a self-contained flat and a guests or a parents wing all linked under one roof but separated to create a space for everyone to enjoy.
Outside the home is equally remarkable with an impressively sized pool and concrete block shed, aggregate driveway and landscaped gardens.
THE FACTS
• Extremely private residence Designed by MMP Architects
• Built by VIS Construction in 2010
• Rates: $5015
• Solar hot water with electric boost capability and 4KW Photovoltaic System
• Statement tiled Placid Pools pool with wet edges and superb waterfall edge
• Massive pool side entertaining which is connected to the main residence
• Built in BBQ area
• Self-Contained Flat with kitchen, lounge and separate bedroom and bathroom
• Guest wing with its own living/study, ensuite and walk in robe and deck to enjoy the views from
• Master bedroom with walk in robe and ensuite and a private deck to enjoy the views
• The main residence also has two additional bedrooms that share a bathroom and living area
• Powder room for use from the pool or by guests
• Large internal laundry with clothes drying area
• Garaging for 5 vehicles including 3 car accommodation at the residence and a block shed all with galvanised steel roller doors
• Central kitchen with 90mm stone bench tops, butler’s area, walk in pantry and views of the city and pool
• Tilt Panel wall construction with anodised windows, steel beams and galvanised steel balustrading throughout
• Split system cooling to all bedrooms
• Eucalyptus timber floors throughout the living, carpet to bedrooms and tiles in wet areas
- Air Conditioning
- Split-System Air Conditioning
- Balcony
- Deck
- Outdoor Entertainment Area
- Remote Garage
- Secure Parking
- Shed
- Swimming Pool - In Ground
- Broadband Internet Available
- Built-in Wardrobes
- Dishwasher
- Floorboards
- Rumpus Room
- Study
- Workshop
- Solar Hot Water

