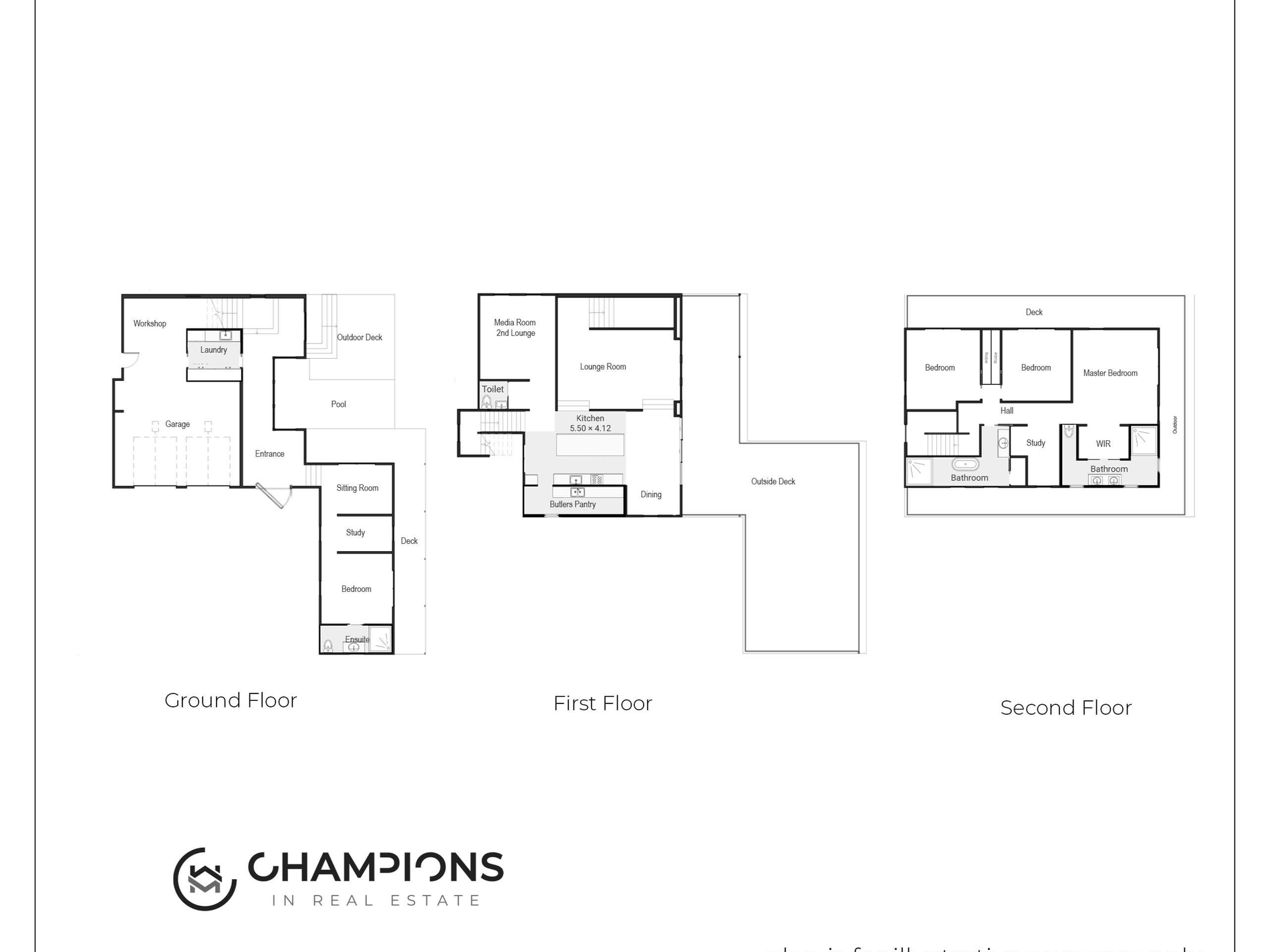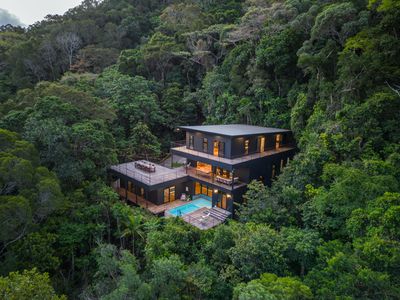DISTINCT
Welcome to this impressive residence, cocooned within an exceptionally secluded and rare sanctuary, boasting an unrivalled address that surpasses all expectations. This luxury haven is the ultimate oasis to escape, rest and retreat. Radiating warmth and soul, seamlessly combining elements of architecture, comfort and grand proportions to create a landmark residence without comparison.
The interiors are bathed in natural light with soft, muted tones, decadent herringbone floors, clean lines and grand spaces. Step outside onto the expansive, sun-drenched rooftop deck, a stunning setting for unforgettable gatherings, be it an intimate soiree or a grand celebration. The cascading greenery softens the moody façades and frames the stunning city and ocean views.
THE FACTS
* Newley built architectural masterpiece with mountain, city and ocean views
* An extraordinary pool area with poolside decking, waterfall edge, privacy and city views
* Central kitchen with grand island bench, complemented by a discreetly spacious butler's pantry, and private outdoor coffee nook
* Huge entertainers’ rooftop deck with both covered and uncovered areas
* Formal and informal living spaces
* High ceilings, clean lines, muted tones and decadent herringbone flooring throughout
* Luxurious master retreat with a walk-in wardrobe, an opulent bathroom with a centrepiece bathtub, top-tier amenities and stunning views
* Two principal bedrooms adorned with sophisticated two-pack built-in robes and access to balcony
* An opulent guest wing with private balcony and direct access to the pool
* Keyless entry through a statement door into a grand hallway adorned with decorative panelling
* Galley-style laundry with custom cabinetry
* Large garage with storage and ample parking for guests
* Build Year: 2023
* Rates: Approx. $ 3,000 / year
* Rental Appraisal: Approx. $3,000 / week
These photographs have been enhanced for marketing purposes and may not reflect the actual appearance or dimensions of the property. They are intended to provide a visual representation of the property’s potential and should not be relied upon as a basis for making decisions about purchasing/renting. Prospective buyers/renter should conduct their own due diligence, including inspection and verification of property features and conditions. Champions In Real Estate are not responsible for any errors, inaccuracies, or misrepresentations in the photographs.
Champions in Real Estate is a licensed real estate agency. We are not licensed builders, inspectors or valuers and the information contained here has been provided to us by third parties. The information is for guidance only. Whilst we make efforts to ensure all information contained herein is gathered from sources we believe to be reliable, we provide no guarantees concerning the accuracy, completeness, or current nature of the information and disclaim all liability in respect of any errors, inaccuracies or misstatements contained herein. It is not intended as building, pest, planning or other advice and should not be construed or relied on as such. Prospective purchasers must undertake their own due diligence, enquiries and undertake various searches to verify the information contained herein. The information has been prepared without taking into account your personal objectives or needs for the property. Before making any commitment of a legal or financial nature you should consider the appropriateness of the information having regard to your circumstances and needs and seek advice from appropriate advisors.
Features
- Balcony
- Deck
- Outdoor Entertainment Area
- Remote Garage
- Secure Parking
- Swimming Pool - In Ground
- Broadband Internet Available
- Built-in Wardrobes
- Dishwasher
- Floorboards
- Study
- Workshop





