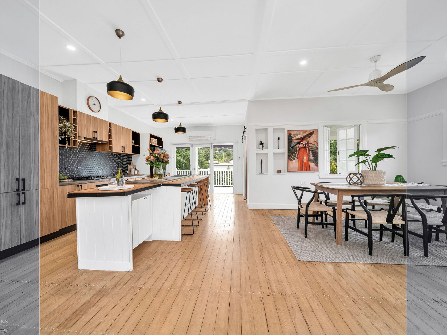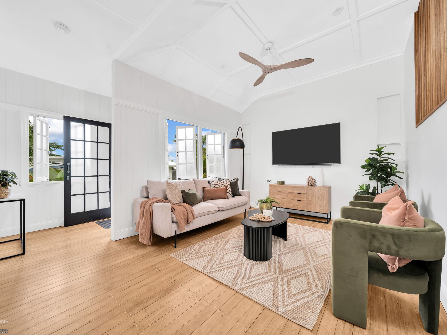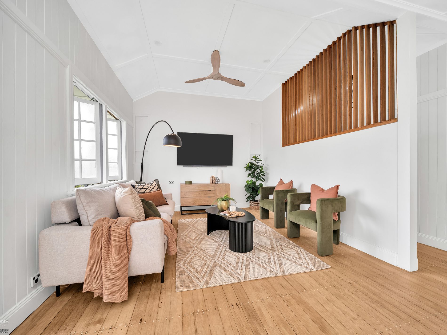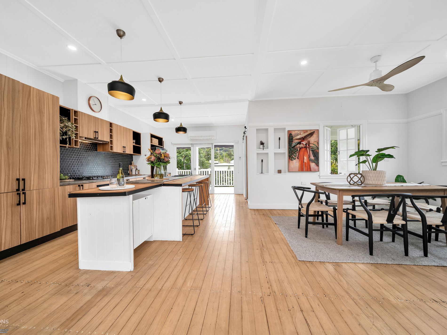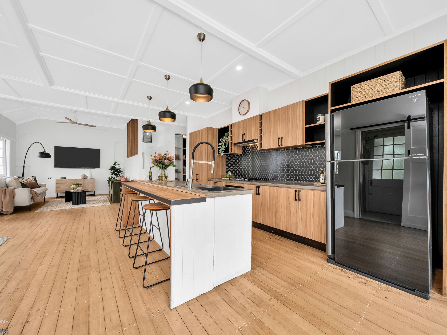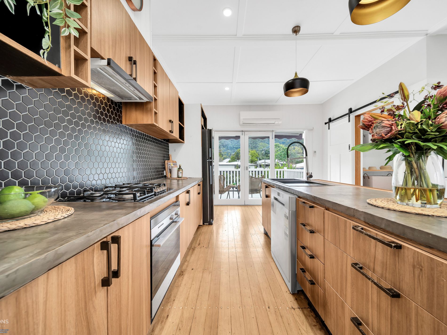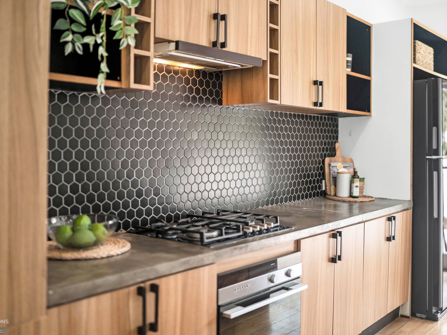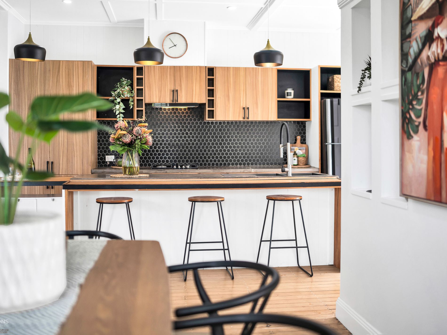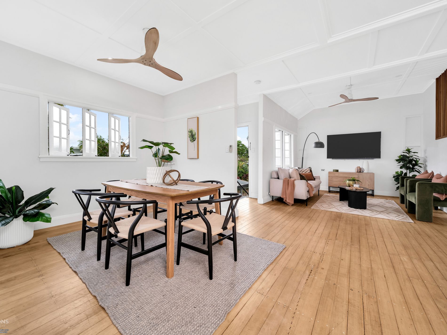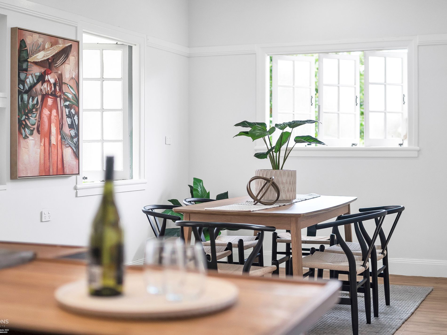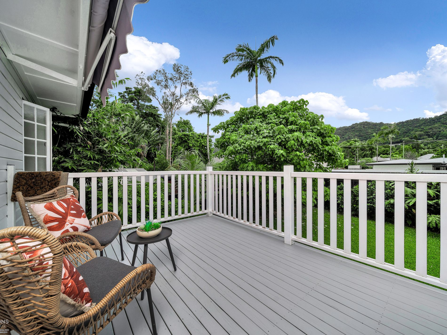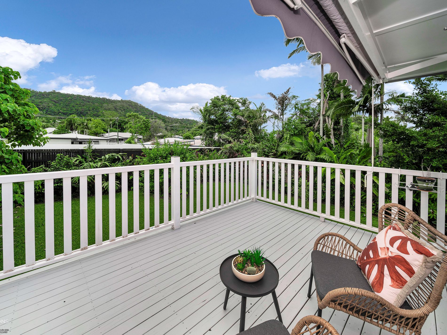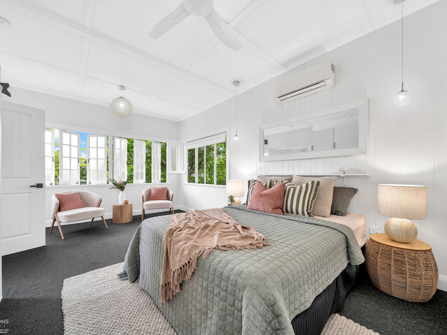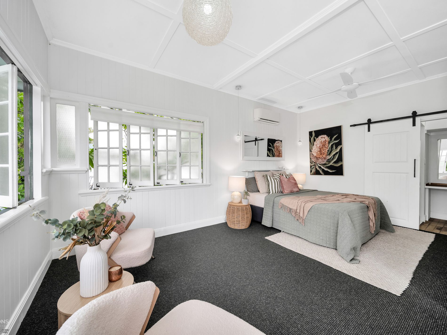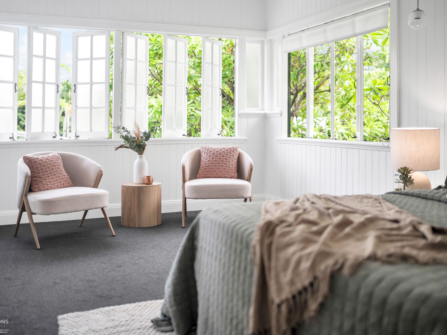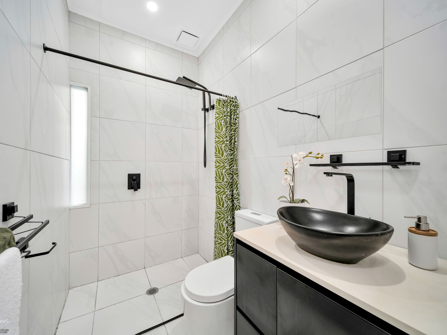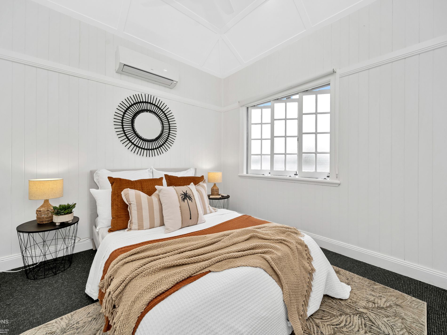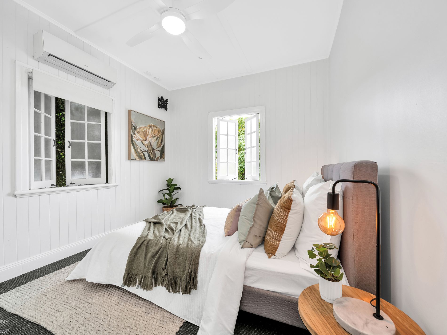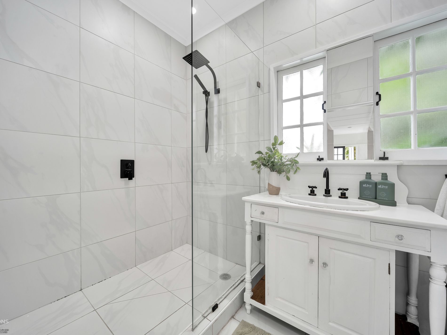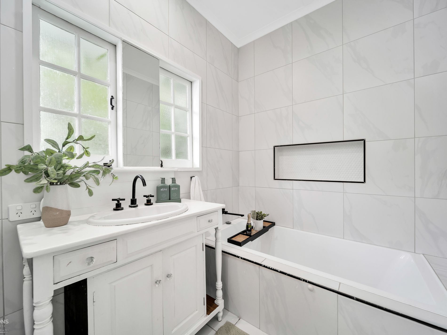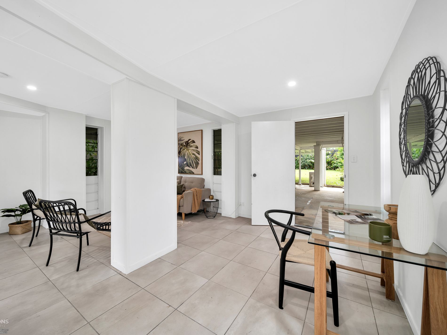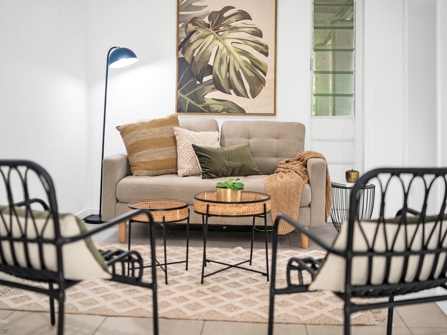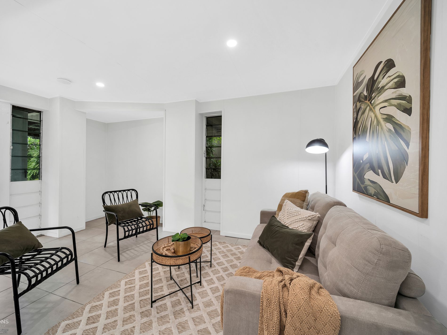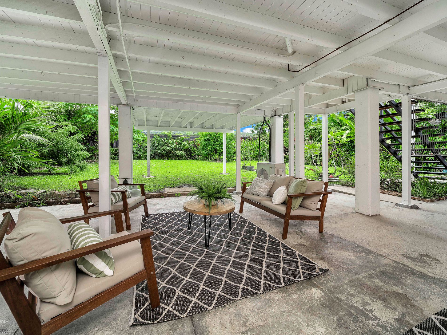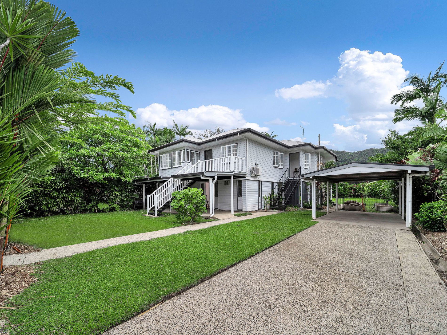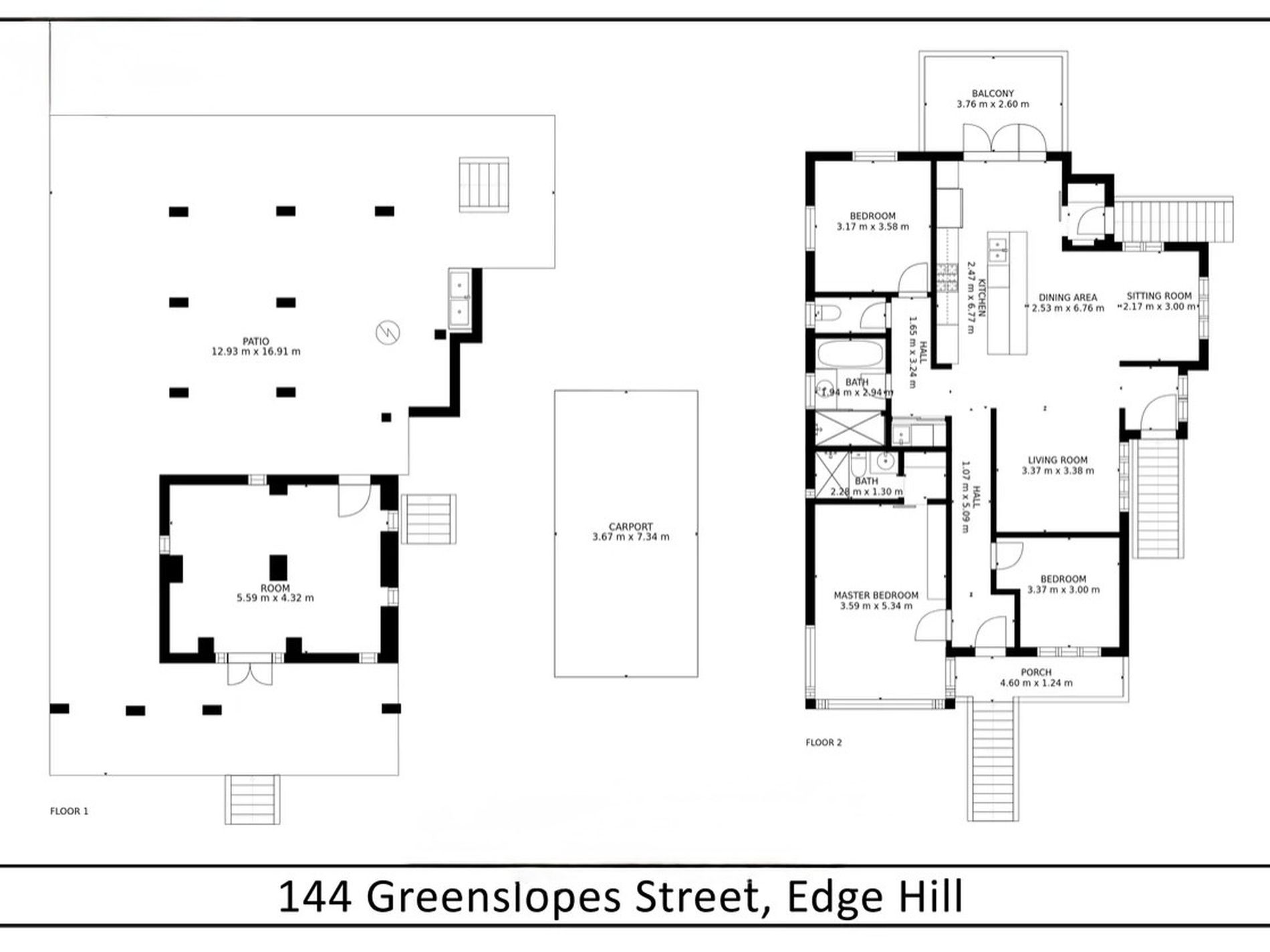DISTINCT
Nestled in one of Cairns’ most coveted pockets, this remarkable home in Edge Hill offers the perfect blend of heritage charm and modern living. Just a short stroll to the vibrant café scene of Collins Avenue and the lush surrounds of the Cairns Botanical Gardens, the location is as desirable as the home itself.
This quintessential high-set Queenslander has been tastefully renovated, showcasing a timeless elegance with contemporary flair. Light-filled interiors are enhanced by soaring high ceilings, original casement windows, and beautifully polished hardwood timber floors that echo its rich character. The home’s thoughtful updates maintain its authentic charm while providing all the comforts of modern life.
This is a home that truly captures the essence of tropical living in a premium location. A rare opportunity in a tightly held, sought-after neighbourhood.
THE FACTS
- Situated on a fenced 809m² allotment
- Beautifully renovated highset Queenslander with multiple access points
- Retaining classic Queenslander charm with high ceilings, casement windows, and polished hardwood timber floors
- Spacious open-plan living and dining area with soaring ceilings
- Contemporary kitchen offering ample storage and modern finishes
- Large entertainer’s deck with stunning mountain views
- Three bright, air-conditioned bedrooms filled with natural light
- Expansive primary bedroom featuring a make-up nook and private ensuite
- Stylish main bathroom with bathtub, walk-in shower, and separate toilet
- Functional internal laundry with built-in storage
- Enclosed air-conditioned downstairs room – ideal for a home office, gym, or studio
- Under-house entertaining area that opens to a secure backyard
- Generous approx. 2.4m clearance from slab to joists beneath the home
- Added features include solar power system, LED lighting, and extensive under-house storage
- Build Year :1940s
- Council rates: approx. $3,500 / year
- Rental appraisal: $820 – $850 / week
These photographs have been enhanced for marketing purposes and may not reflect the actual appearance or dimensions of the property. They are intended to provide a visual representation of the property’s potential and should not be relied upon as a basis for making decisions about purchasing/renting. Prospective buyers/renter should conduct their own due diligence, including inspection and verification of property features and conditions. Champions In Real Estate are not responsible for any errors, inaccuracies, or misrepresentations in the photographs.
Champions in Real Estate is a licensed real estate agency. We are not licensed builders, inspectors or valuers and the information contained here has been provided to us by third parties. The information is for guidance only. Whilst we make efforts to ensure all information contained herein is gathered from sources we believe to be reliable, we provide no guarantees concerning the accuracy, completeness, or current nature of the information and disclaim all liability in respect of any errors, inaccuracies or misstatements contained herein. It is not intended as building, pest, planning or other advice and should not be construed or relied on as such. Prospective purchasers must undertake their own due diligence, enquiries and undertake various searches to verify the information contained herein. The information has been prepared without taking into account your personal objectives or needs for the property. Before making any commitment of a legal or financial nature you should consider the appropriateness of the information having regard to your circumstances and needs and seek advice from appropriate advisors.
Features
- Air Conditioning
- Balcony
- Deck
- Outdoor Entertainment Area
- Broadband Internet Available
- Built-in Wardrobes
- Dishwasher
- Floorboards
- Pay TV Access
- Rumpus Room
- Study
- Solar Panels

