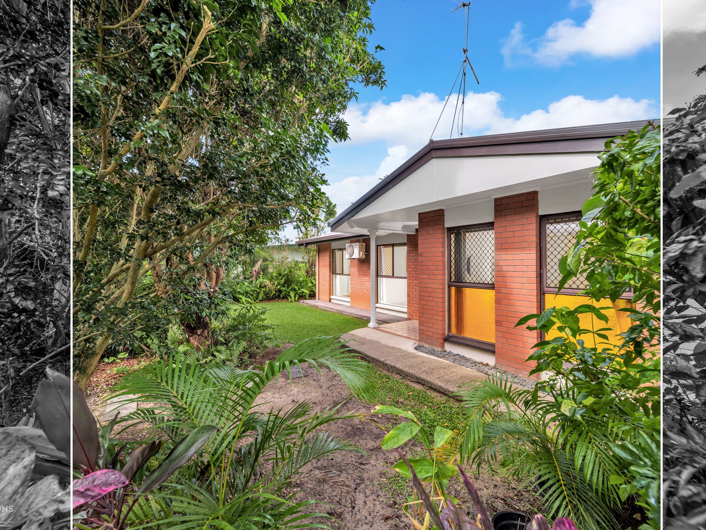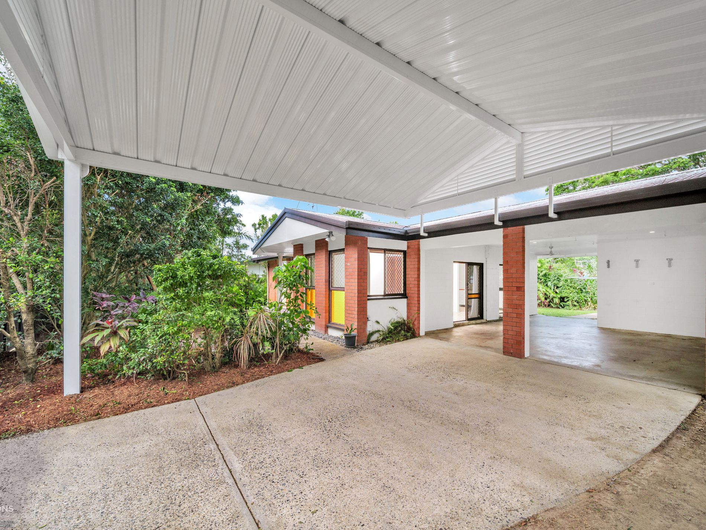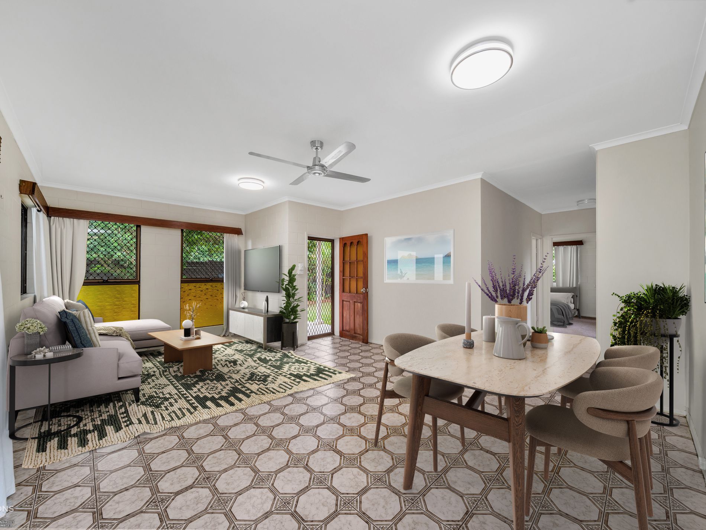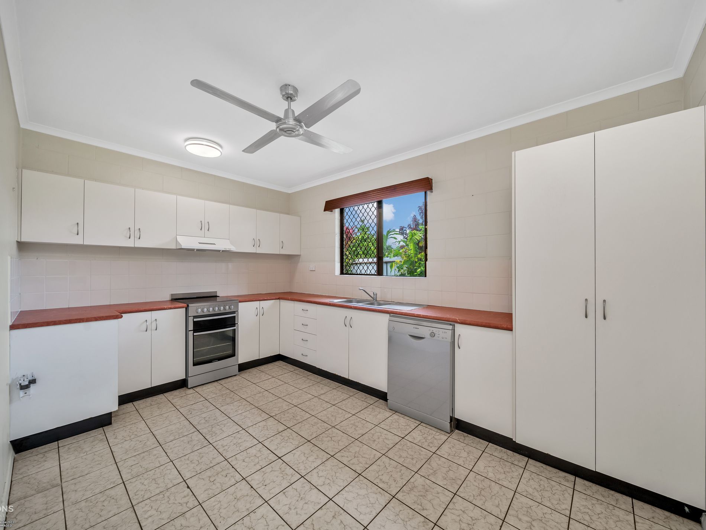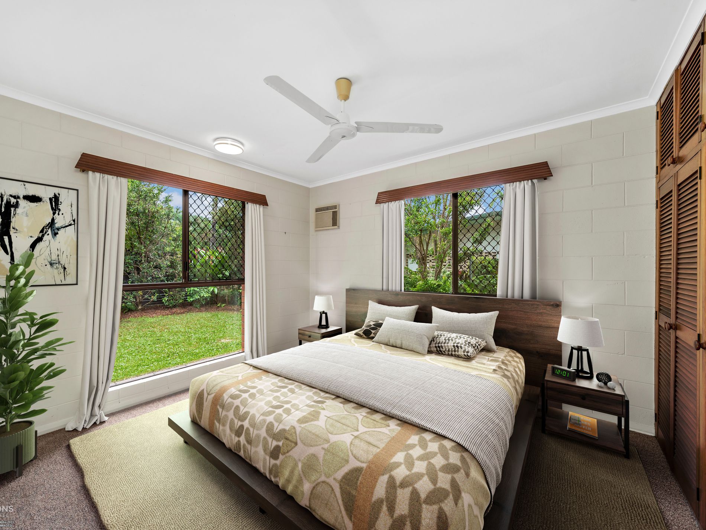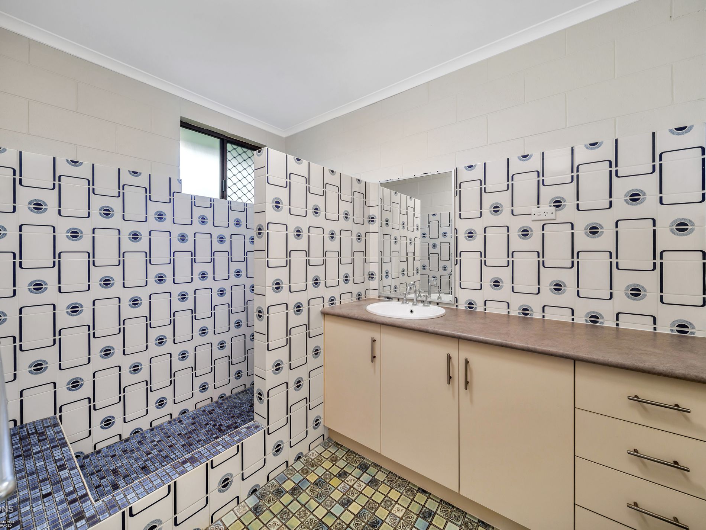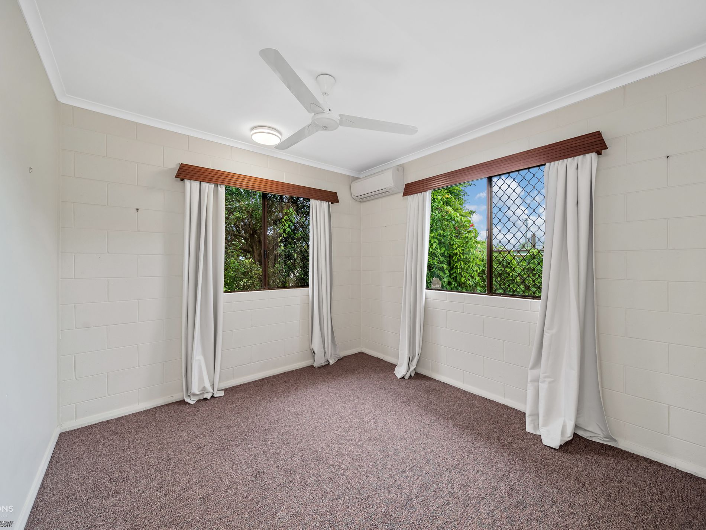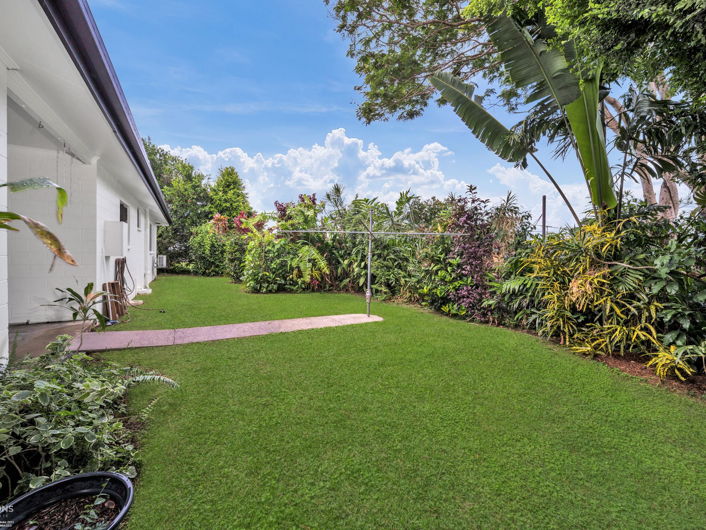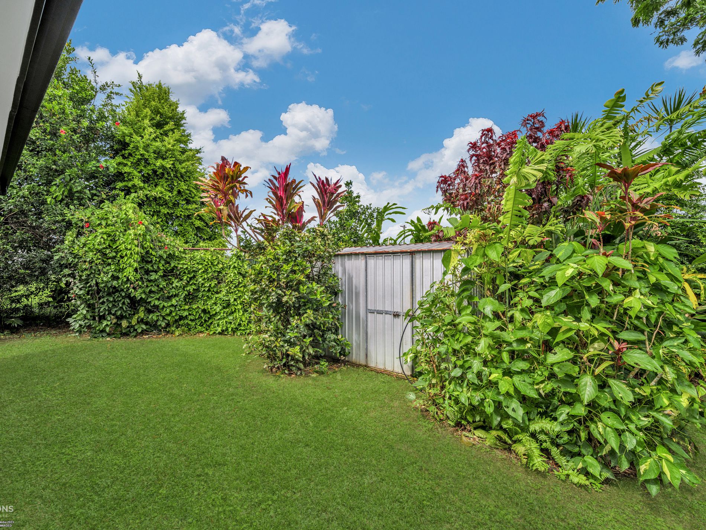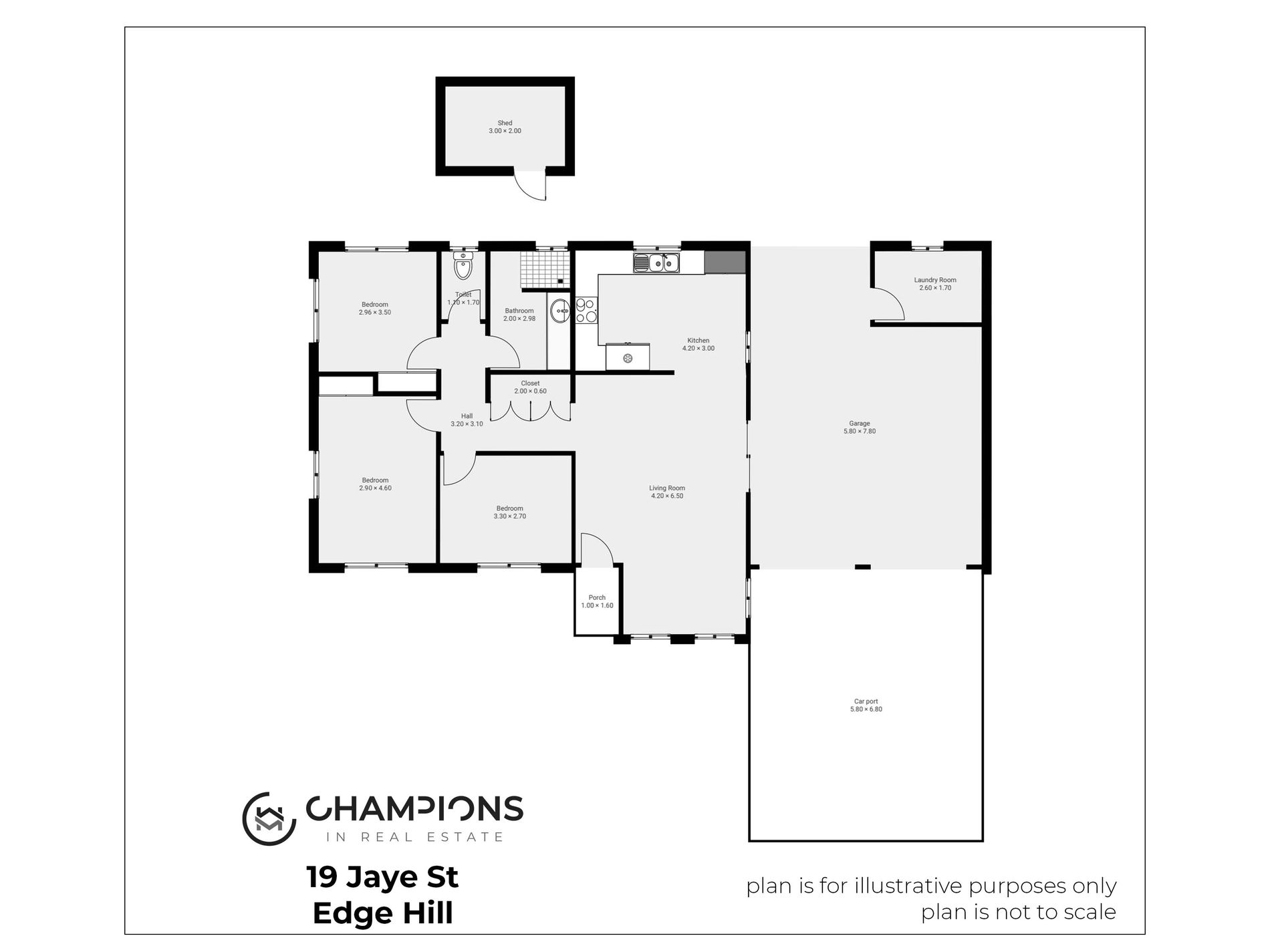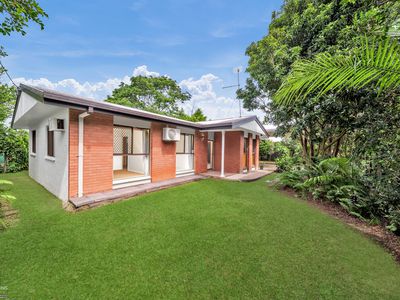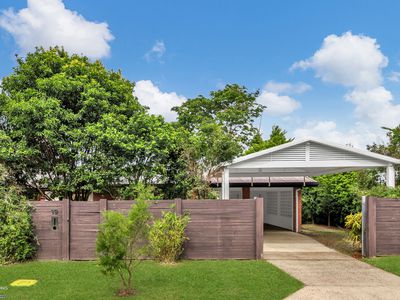DISTINCT
Nestled in a quiet street, just a short walk to Edge Hill Village, State School and other amenities, this immaculate home presents an exceptional chance to become a part of the coveted Edge Hill market. With a practical floor plan, high ceilings and inviting red brick façade, this residence brims with untapped potential, serving as an ideal foundation upon which to add your own personal flair.
Encompassing a generous 607m2 allotment, the property is fully fenced complete with an electric gate and established gardens, ensuring privacy and security. Anchored by a spacious and well-appointed kitchen, the open-plan living and dining space create a great space to gather. Down the hall, three generous bedrooms are serviced by a large, retro styled bathroom. Ready to move into, this home offers the ideal opportunity for owner-occupiers, investors and renovators.
THE FACTS
* Open-plan living and dining area
* Large, practical kitchen with stainless steel appliances
* Three generous bedrooms, two with built-in robes and air-conditioning
* Large bathroom with separate toilet
* Electric, remote entry gate with car accommodation for 4 vehicles
* Fully fenced, low-maintenance 607m2 block with established gardens and garden shed
* Walking distance to Edge Hill Village, schools, walking tracks, Botanic Gardens and more
* Short drive to the Cairns Airport, Esplanade and City
* Build Year: Approx. 1980
* Rates: Approx $3,620 / year
* Rental Appraisal: Approx. $575 / week
These photographs have been enhanced for marketing purposes and may not reflect the actual appearance or dimensions of the property. They are intended to provide a visual representation of the property’s potential and should not be relied upon as a basis for making decisions about purchasing/renting. Prospective buyers/renter should conduct their own due diligence, including inspection and verification of property features and conditions. Champions In Real Estate are not responsible for any errors, inaccuracies, or misrepresentations in the photographs.
Champions in Real Estate is a licensed real estate agency. We are not licensed builders, inspectors or valuers and the information contained here has been provided to us by third parties. The information is for guidance only. Whilst we make efforts to ensure all information contained herein is gathered from sources we believe to be reliable, we provide no guarantees concerning the accuracy, completeness, or current nature of the information and disclaim all liability in respect of any errors, inaccuracies or misstatements contained herein. It is not intended as building, pest, planning or other advice and should not be construed or relied on as such. Prospective purchasers must undertake their own due diligence, enquiries and undertake various searches to verify the information contained herein. The information has been prepared without taking into account your personal objectives or needs for the property. Before making any commitment of a legal or financial nature you should consider the appropriateness of the information having regard to your circumstances and needs and seek advice from appropriate advisors.
- Air Conditioning
- Split-System Air Conditioning
- Fully Fenced
- Broadband Internet Available
- Built-in Wardrobes

