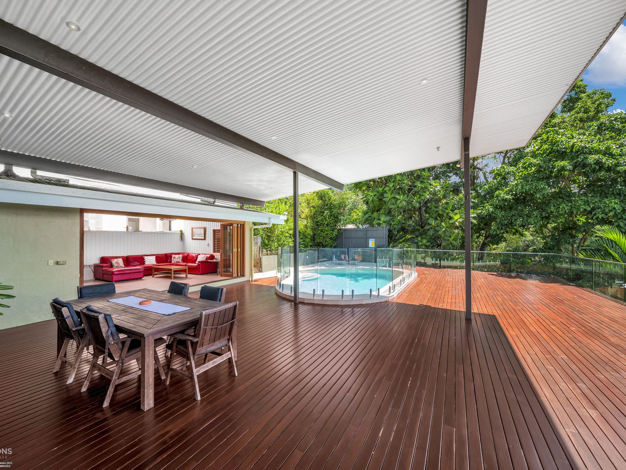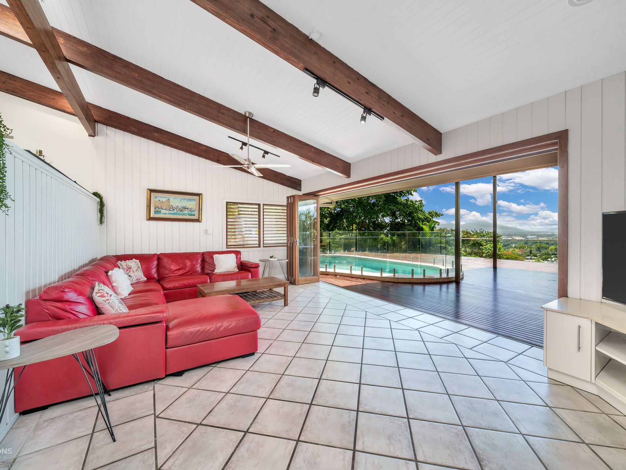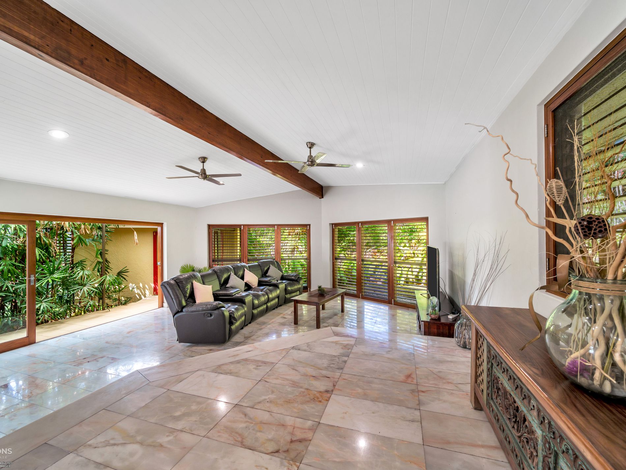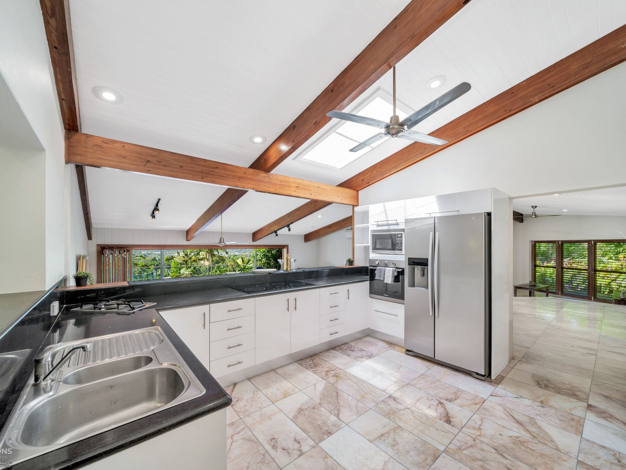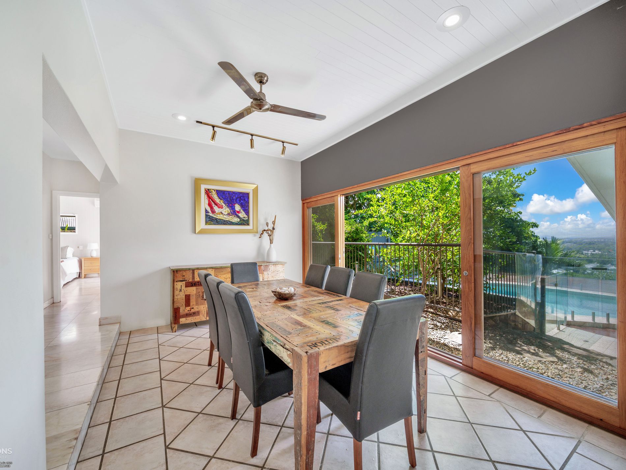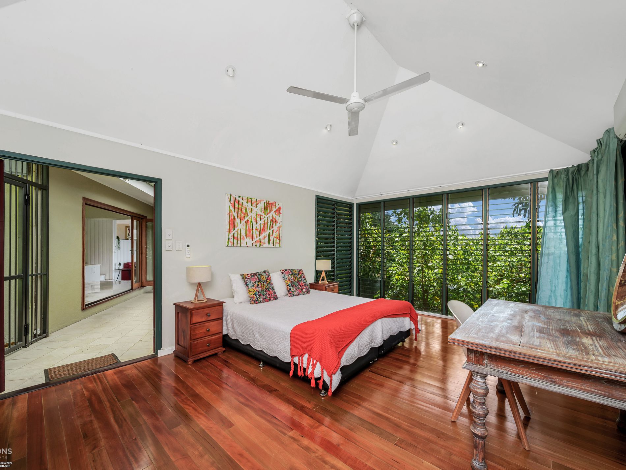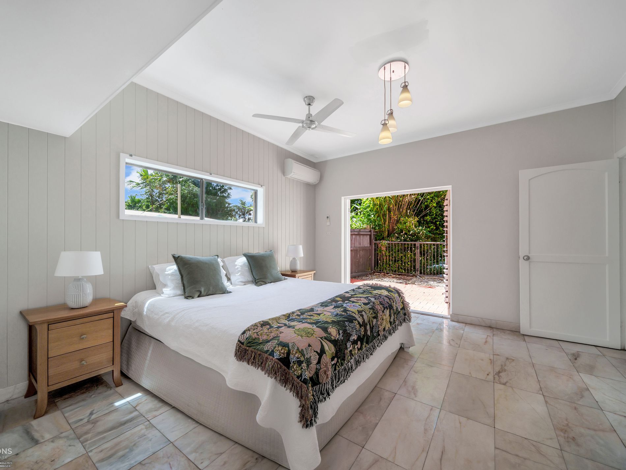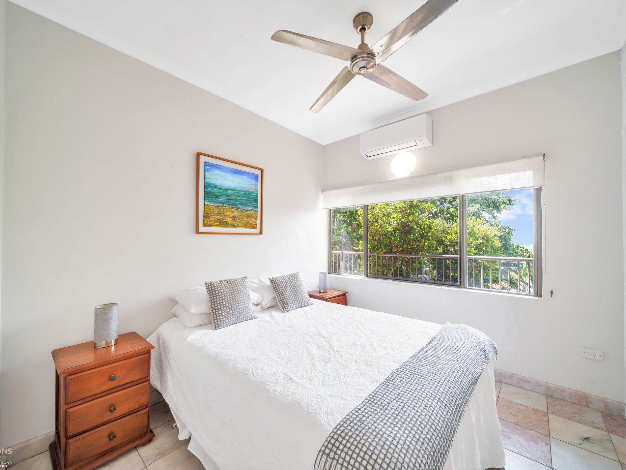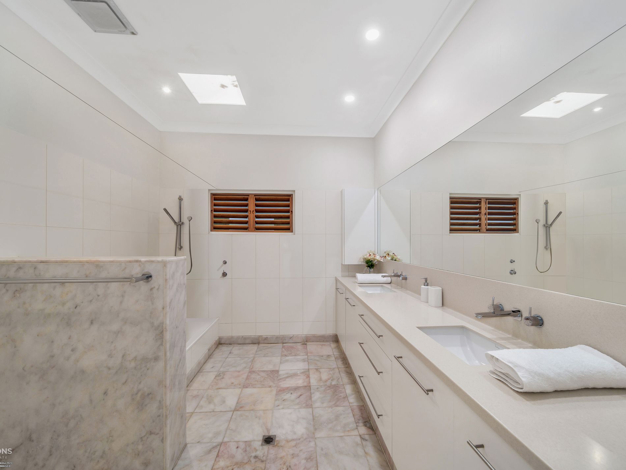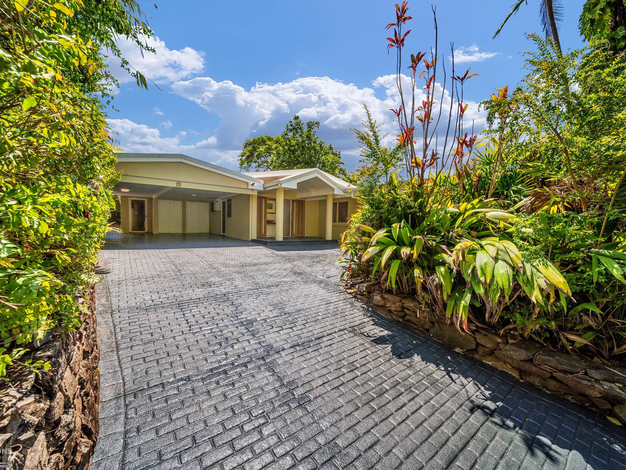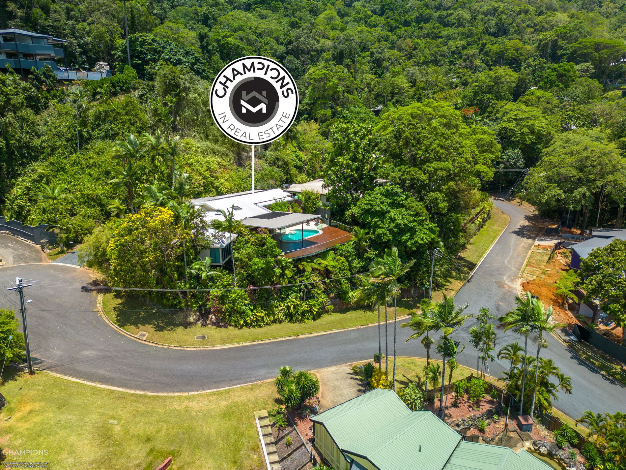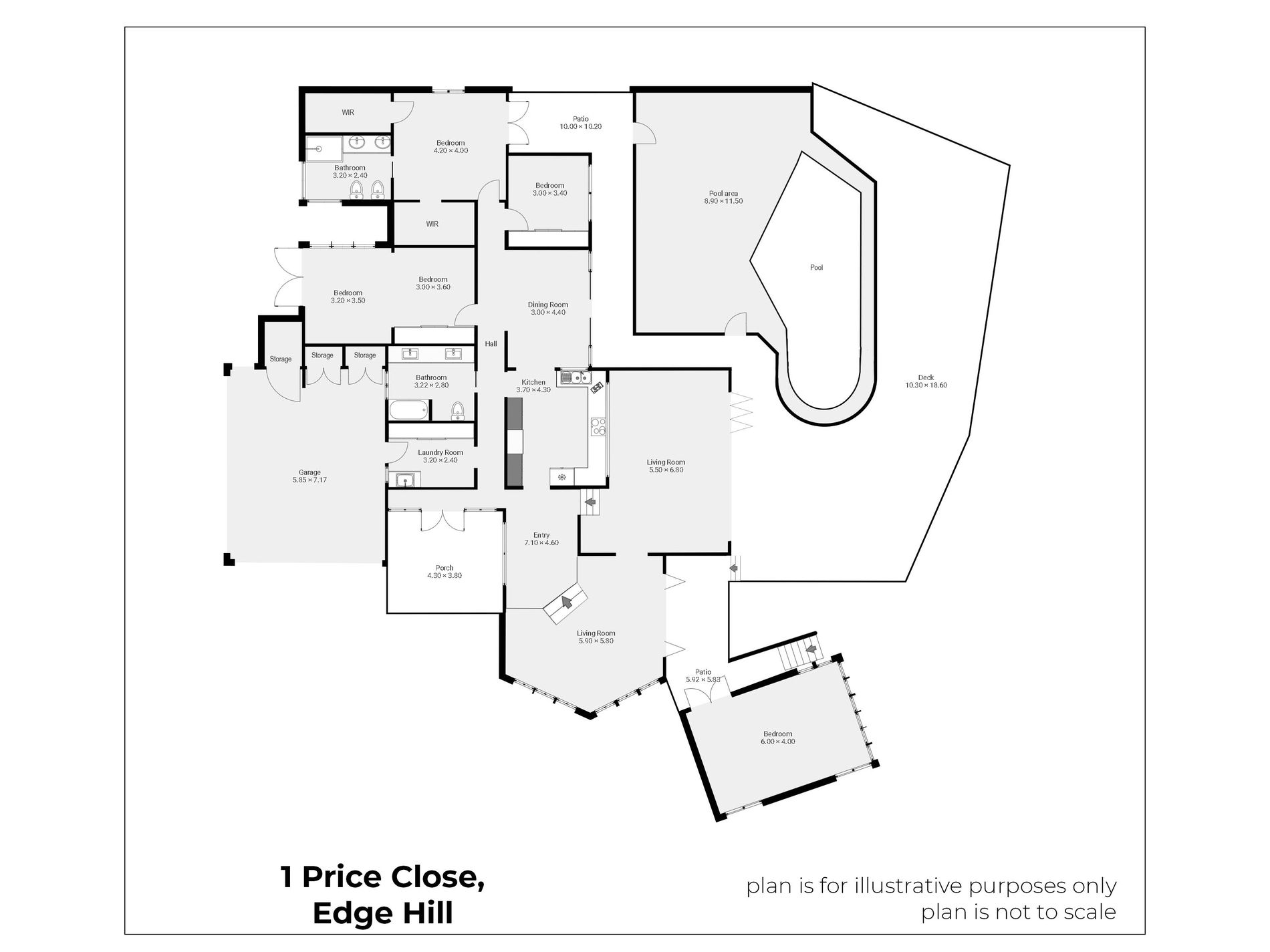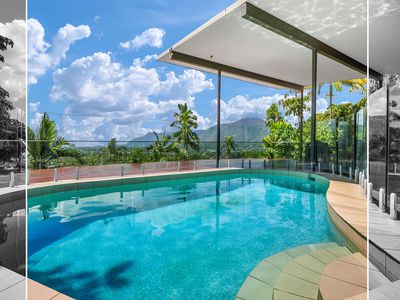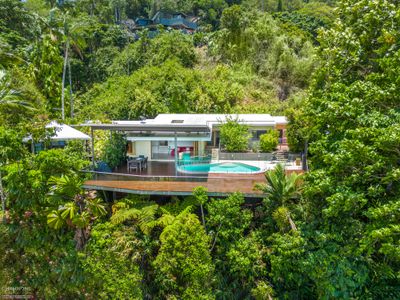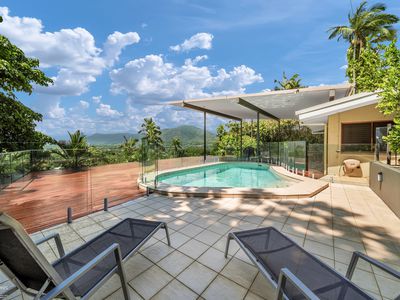DISTINCT
Enjoying a superb, elevated position above the treetops, this stunning residence boasts captivating city and mountain views, offering a private and tranquil escape in sought-after Edge Hill. Designed with tropical living in mind, multiple formal and informal living zones effortlessly connect to the outdoors, where an expansive timber deck and sparkling swimming pool await.
Nestled within landscaped, tropical gardens on a large 1,435sqm parcel, this is a rare opportunity to secure an impressive home in a tucked away in a peaceful pocket just moments to Edge Hill Village. Experience the lifestyle afforded by this prestigious and convenient location, just moments away from Cairns City, Domestic and International Airports, Schools and shops.
THE FACTS
* Split-level home in an elevated position with stunning views and multiple living areas
* Huge outdoor entertaining area with tiled swimming pool
* Central kitchen with granite benchtops and ample storage
* Louvres and bifold doors for cross-breeze and flow
* Master bedroom with walk-in robe, ensuite and access to private breakfast terrace
* Blue chip location in elevated Edge Hill
* Landscaped gardens set on a 1435m2 land parcel
* Double car accommodation
* Solar electricity system
* Build Year: Approx. 1977
* Rates: Approx. $4,000 / year
* Rental Appraisal: Approx. $1,300 / week
These photographs have been enhanced for marketing purposes and may not reflect the actual appearance or dimensions of the property. They are intended to provide a visual representation of the property’s potential and should not be relied upon as a basis for making decisions about purchasing/renting. Prospective buyers/renter should conduct their own due diligence, including inspection and verification of property features and conditions. Champions In Real Estate are not responsible for any errors, inaccuracies, or misrepresentations in the photographs.
Champions in Real Estate is a licensed real estate agency. We are not licensed builders, inspectors or valuers and the information contained here has been provided to us by third parties. The information is for guidance only. Whilst we make efforts to ensure all information contained herein is gathered from sources we believe to be reliable, we provide no guarantees concerning the accuracy, completeness, or current nature of the information and disclaim all liability in respect of any errors, inaccuracies or misstatements contained herein. It is not intended as building, pest, planning or other advice and should not be construed or relied on as such. Prospective purchasers must undertake their own due diligence, enquiries and undertake various searches to verify the information contained herein. The information has been prepared without taking into account your personal objectives or needs for the property. Before making any commitment of a legal or financial nature you should consider the appropriateness of the information having regard to your circumstances and needs and seek advice from appropriate advisors.
- Air Conditioning
- Split-System Air Conditioning
- Deck
- Outdoor Entertainment Area
- Swimming Pool - Above Ground
- Broadband Internet Available
- Built-in Wardrobes
- Dishwasher
- Solar Panels




